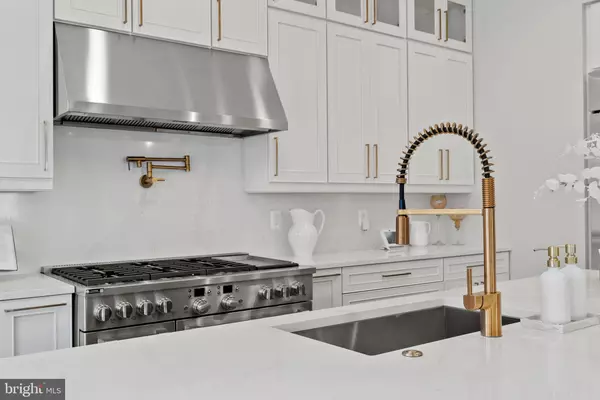
4 Beds
4 Baths
3,216 SqFt
4 Beds
4 Baths
3,216 SqFt
Key Details
Property Type Single Family Home
Sub Type Detached
Listing Status Pending
Purchase Type For Sale
Square Footage 3,216 sqft
Price per Sqft $465
Subdivision None Available
MLS Listing ID VAFX2146428
Style Transitional
Bedrooms 4
Full Baths 3
Half Baths 1
HOA Y/N N
Abv Grd Liv Area 3,216
Originating Board BRIGHT
Year Built 2023
Annual Tax Amount $5,695
Tax Year 2023
Lot Size 0.413 Acres
Acres 0.41
Property Description
Included in the design is a three-story extension featuring a main-level morning room, a sitting room off the Owner's suite, and unfinished storage in the basement. Additionally, enjoy a covered rear porch, steps up from the basement, and a prewired electric car outlet (240 volts).
Further enhancing this exceptional home are various available options for customization:
Lower Living Level options include a rec room with a powder room, wet bar, bedroom with ensuite bathroom, exercise room, or an exercise room with a spa and sauna, among others.
Main Living Level options feature retractable electric screens on the porch, pocketing sliding glass doors at the family room leading to the porch, a deck with steps to grade, and an office with 6' 1-Lite glass doors.
Second-floor options offer ensuite baths for bedrooms 3 and 4 instead of a shared bath, a gas fireplace at the Owner's suite, or a screen porch at the Owner's suite.
Situated in an enviable location close to the Beltway, Tysons Corner, Fairfax Hospital, Washington DC, and the Mosaic District, this home provides unparalleled convenience.
For more information and to discuss customization options, please contact the builder, Drew Lawless, at the number listed below.
Location
State VA
County Fairfax
Zoning 120
Rooms
Basement Connecting Stairway, Combination, Daylight, Partial, Drain, Drainage System, Full, Heated, Outside Entrance, Poured Concrete, Rough Bath Plumb, Side Entrance, Space For Rooms, Sump Pump, Unfinished, Water Proofing System, Windows, Other
Interior
Interior Features Bar, Breakfast Area, Carpet, Combination Kitchen/Dining, Crown Moldings, Family Room Off Kitchen, Floor Plan - Open, Kitchen - Gourmet, Kitchen - Island, Pantry, Recessed Lighting, Bathroom - Soaking Tub, Bathroom - Stall Shower, Bathroom - Tub Shower, Upgraded Countertops, Walk-in Closet(s), Wet/Dry Bar, Wood Floors
Hot Water Natural Gas
Heating Zoned, Central
Cooling Zoned
Fireplaces Number 1
Fireplaces Type Gas/Propane
Equipment Built-In Microwave, Built-In Range, Cooktop, Dishwasher, Disposal, Humidifier, Icemaker, Oven - Wall, Water Heater - Tankless
Furnishings No
Fireplace Y
Window Features Screens,Double Hung,Casement,Double Pane
Appliance Built-In Microwave, Built-In Range, Cooktop, Dishwasher, Disposal, Humidifier, Icemaker, Oven - Wall, Water Heater - Tankless
Heat Source Natural Gas
Laundry Upper Floor, Hookup
Exterior
Exterior Feature Deck(s), Porch(es), Screened
Garage Garage - Front Entry
Garage Spaces 4.0
Waterfront N
Water Access N
Street Surface Black Top
Accessibility 2+ Access Exits, Doors - Lever Handle(s), 36\"+ wide Halls
Porch Deck(s), Porch(es), Screened
Road Frontage State
Parking Type Attached Garage, Driveway
Attached Garage 2
Total Parking Spaces 4
Garage Y
Building
Lot Description Landscaping, Rear Yard
Story 3
Foundation Concrete Perimeter, Slab
Sewer Public Sewer
Water Public
Architectural Style Transitional
Level or Stories 3
Additional Building Above Grade, Below Grade
New Construction Y
Schools
School District Fairfax County Public Schools
Others
Senior Community No
Tax ID 0712 01 0003
Ownership Fee Simple
SqFt Source Assessor
Security Features Smoke Detector
Special Listing Condition Standard


"My job is to find and attract mastery-based agents to the office, protect the culture, and make sure everyone is happy! "







