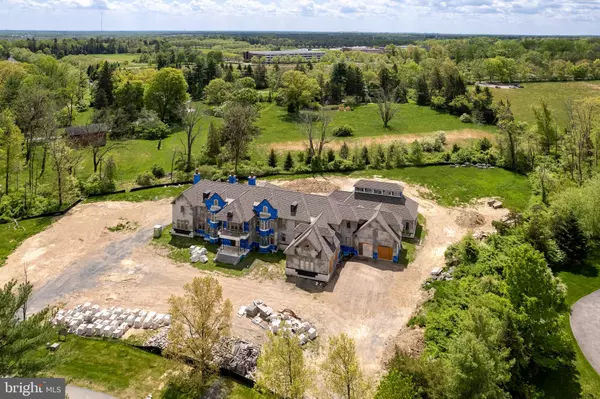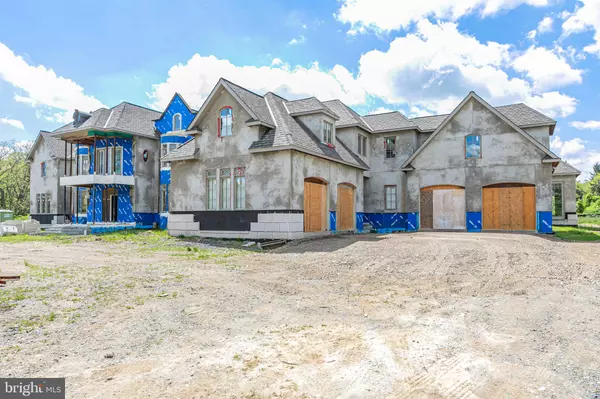
6 Beds
12 Baths
3.12 Acres Lot
6 Beds
12 Baths
3.12 Acres Lot
Key Details
Property Type Single Family Home
Sub Type Detached
Listing Status Active
Purchase Type For Sale
Subdivision Jasna Polana Estates
MLS Listing ID NJME2043196
Style Colonial,Manor
Bedrooms 6
Full Baths 8
Half Baths 4
HOA Fees $3,026/ann
HOA Y/N Y
Originating Board BRIGHT
Annual Tax Amount $20,675
Tax Year 2023
Lot Size 3.118 Acres
Acres 3.12
Lot Dimensions 0.00 x 0.00
Property Description
the lavish amenities one could desire are planned to perfection. This in-progress
residence is ideal for the discerning buyer who dreams of owning a legacy property, yet
values the assurance of new construction. Perhaps customizing final finishes to your
individual taste is appealing, but starting from the ground up pushes the realization of
your dream too far into the future. Step into this masterfully designed home on
magnificent Players Lane and watch your vision unfold with the most cumbersome
phases of construction already in the past. Spaces are impressively scaled, but never
imposing, with jaw-dropping Lepage windows welcoming in light. Special touches that
make an interior stand out are already prepped, like gracefully arched doorways,
multiple gas fireplaces and even aquarium plumbing. The list of planned amenities is
long and includes items expected from a home of this caliber: an elevator, a wine cellar,
a bar, and so on. But an indoor pool with retractable doors and a sky-high cupola ceiling
is beyond expectations, along with interior equipment for efficient pool heating complete
with a separate entry to ease maintenance. Radiant heat and tanks for wall-mount
toilets are in place for all 8 full baths and 4 half baths, including one with exterior access
for service personnel. For the bibliophile, the house offers a library, separate from the
home manager’s office on the main floor and an additional upper level office. Further
upstairs bonus spaces include areas for quiet reflection and a crafts/homework room
able to accommodate four desks. Garages for four cars are separated into pairs, ideal
for prized vehicles that warrant extra protection. All interior design plans, architectural
plans and landscape plans featuring multiple patios and a tennis court will be provided
to the buyer and most materials for the completion of the exterior are already on site.
Your dream home is well underway and the good life is closer than you ever imagined!
Location
State NJ
County Mercer
Area Lawrence Twp (21107)
Zoning EP-1
Rooms
Other Rooms Living Room, Dining Room, Primary Bedroom, Bedroom 2, Bedroom 3, Bedroom 4, Bedroom 5, Kitchen, Library, Breakfast Room, Bedroom 1, Study, Exercise Room, Great Room, Laundry, Mud Room, Office, Recreation Room, Storage Room, Utility Room, Media Room, Bonus Room, Hobby Room, Primary Bathroom, Full Bath, Half Bath
Basement Walkout Level
Main Level Bedrooms 1
Interior
Hot Water Natural Gas
Heating Forced Air, Radiant
Cooling Central A/C
Fireplaces Number 3
Fireplace Y
Heat Source Natural Gas
Exterior
Garage Inside Access
Garage Spaces 4.0
Pool In Ground, Indoor, Pool/Spa Combo
Waterfront N
Water Access N
Accessibility Elevator
Parking Type Attached Garage
Attached Garage 4
Total Parking Spaces 4
Garage Y
Building
Story 2
Foundation Concrete Perimeter
Sewer Private Septic Tank
Water Public
Architectural Style Colonial, Manor
Level or Stories 2
Additional Building Above Grade, Below Grade
New Construction Y
Schools
School District Lawrence Township Public Schools
Others
Senior Community No
Tax ID 07-07501-00003 07
Ownership Fee Simple
SqFt Source Assessor
Special Listing Condition Standard


"My job is to find and attract mastery-based agents to the office, protect the culture, and make sure everyone is happy! "







