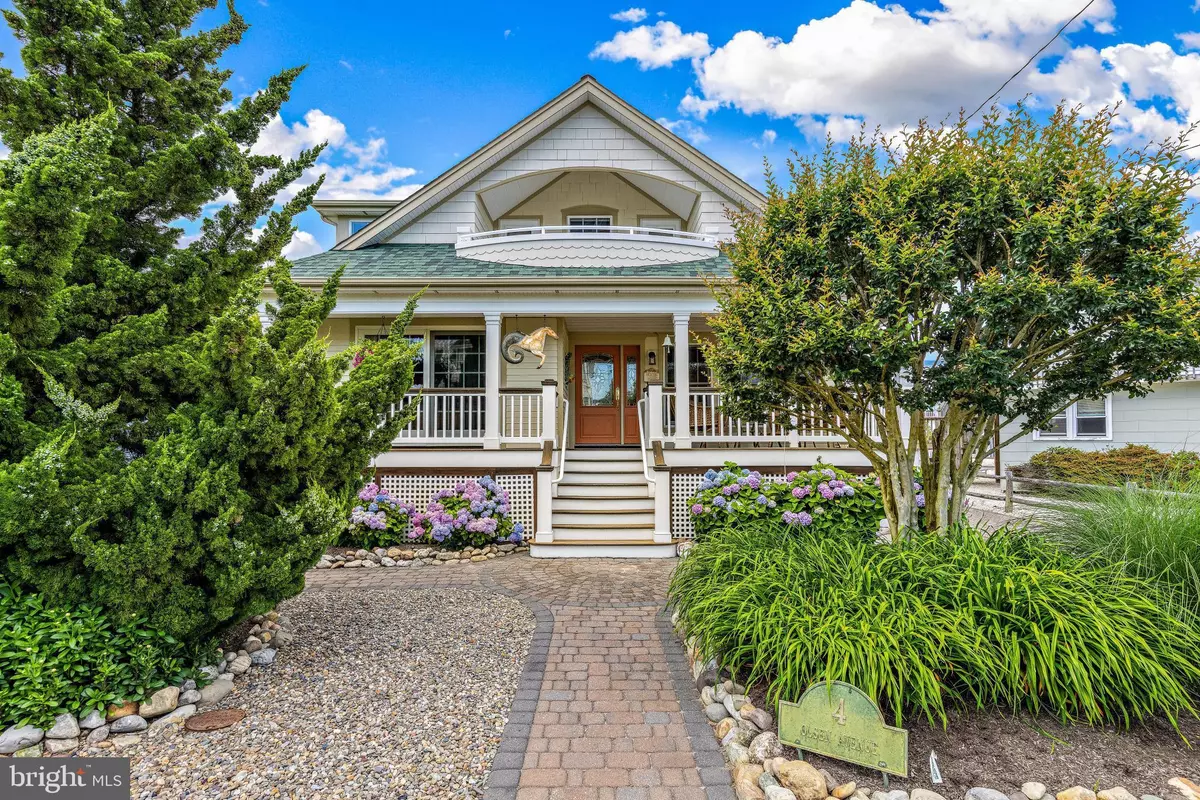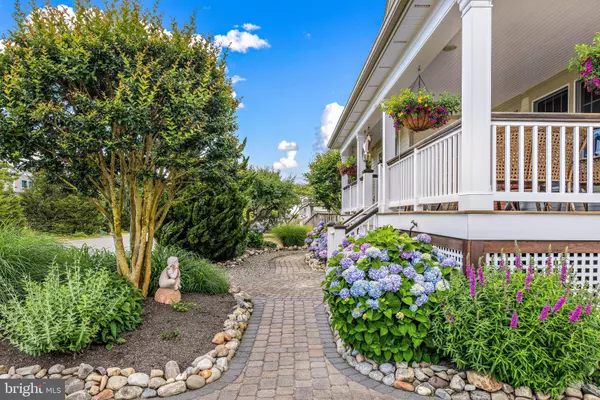
4 Beds
3 Baths
2,348 SqFt
4 Beds
3 Baths
2,348 SqFt
Key Details
Property Type Single Family Home
Sub Type Detached
Listing Status Pending
Purchase Type For Sale
Square Footage 2,348 sqft
Price per Sqft $719
Subdivision Harvey Cedars
MLS Listing ID NJOC2026100
Style Coastal
Bedrooms 4
Full Baths 2
Half Baths 1
HOA Y/N N
Abv Grd Liv Area 2,348
Originating Board BRIGHT
Year Built 1974
Annual Tax Amount $8,640
Tax Year 2023
Lot Size 5,101 Sqft
Acres 0.12
Lot Dimensions 60.00 x 85.00
Property Description
Location
State NJ
County Ocean
Area Harvey Cedars Boro (21510)
Zoning R-A
Rooms
Main Level Bedrooms 1
Interior
Interior Features Ceiling Fan(s), Combination Kitchen/Dining, Entry Level Bedroom, Family Room Off Kitchen, Floor Plan - Open, Kitchen - Island, Recessed Lighting, Sprinkler System, Wood Floors
Hot Water Natural Gas
Heating Forced Air
Cooling Central A/C, Ceiling Fan(s)
Flooring Ceramic Tile, Hardwood
Inclusions Furnishings as per Inventory
Equipment Built-In Microwave, Dishwasher, Dryer, Washer, Oven/Range - Gas, Refrigerator, Water Heater
Furnishings Partially
Fireplace N
Window Features Double Hung
Appliance Built-In Microwave, Dishwasher, Dryer, Washer, Oven/Range - Gas, Refrigerator, Water Heater
Heat Source Natural Gas
Laundry Main Floor
Exterior
Exterior Feature Balcony, Patio(s), Porch(es)
Garage Spaces 3.0
Fence Vinyl
Waterfront N
Water Access N
Roof Type Asphalt
Accessibility None
Porch Balcony, Patio(s), Porch(es)
Parking Type Driveway, Off Street
Total Parking Spaces 3
Garage N
Building
Story 2
Foundation Crawl Space
Sewer Public Sewer
Water Public
Architectural Style Coastal
Level or Stories 2
Additional Building Above Grade, Below Grade
New Construction N
Others
Senior Community No
Tax ID 10-00027-00005
Ownership Fee Simple
SqFt Source Assessor
Special Listing Condition Standard


"My job is to find and attract mastery-based agents to the office, protect the culture, and make sure everyone is happy! "







