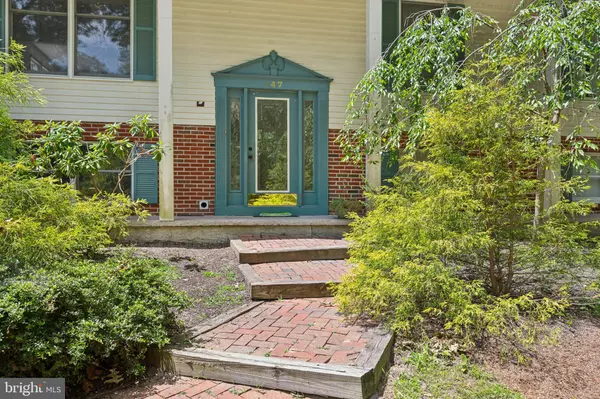
4 Beds
3 Baths
2,484 SqFt
4 Beds
3 Baths
2,484 SqFt
Key Details
Property Type Single Family Home
Sub Type Detached
Listing Status Pending
Purchase Type For Sale
Square Footage 2,484 sqft
Price per Sqft $168
Subdivision None Available
MLS Listing ID NJBL2067896
Style Bi-level
Bedrooms 4
Full Baths 3
HOA Y/N N
Abv Grd Liv Area 2,484
Originating Board BRIGHT
Year Built 1978
Annual Tax Amount $7,733
Tax Year 2023
Lot Size 1.010 Acres
Acres 1.01
Lot Dimensions 0.00 x 0.00
Property Description
Impressive curb appeal welcomes you to explore more. As you step inside, you will appreciate the large, open layout of this light-filled house. New flooring installed, making it easy to add your color palette.
The spacious upper level offers a great room-style living and dining room that opens into a large kitchen with a pantry. Simply add your style cabinets, and you’re ready to enjoy. Down the hall are three bedrooms, with prepped walls and completed flooring. The main bedroom features a full bath ready for updating, and the main bath also awaits a facelift.
A pleasant surprise is the lower level of this house, ideal for an extended family, teen retreat, or in-law suite. It offers a bright and cheery living room with a wood-burning fireplace and access to a patio, a small kitchenette, a bath, and a nice-sized bedroom. This level is walk out to rear yard from slider and a separate entrance. Additionally, there is a bonus room on this level, perfect for a rec room, play space, 5th bedroom, office or whatever you may need. The laundry and mechanical room, along with access to the two-car garage, are also located on this level. Ideally located off major roads for ease of commutes, this property offers endless potential—bring your vision and make it your dream home! Projects completed roof(including all new plywood)ridge vent, gutters, carpets, 22mm waterproof flooring, gas meter, AC, heater and air distributor, hot water heater. House being transferred in current "as is" condition
Location
State NJ
County Burlington
Area Tabernacle Twp (20335)
Zoning RES
Rooms
Main Level Bedrooms 3
Interior
Interior Features Attic/House Fan, Ceiling Fan(s), Combination Dining/Living, Combination Kitchen/Dining, Pantry, Stove - Wood
Hot Water 60+ Gallon Tank
Heating Central, Forced Air, Wood Burn Stove
Cooling Central A/C, Ceiling Fan(s)
Equipment Built-In Microwave, Dishwasher, Dryer, Refrigerator, Stove, Washer, Water Conditioner - Owned, Water Heater
Fireplace N
Appliance Built-In Microwave, Dishwasher, Dryer, Refrigerator, Stove, Washer, Water Conditioner - Owned, Water Heater
Heat Source Natural Gas
Exterior
Garage Garage - Side Entry, Inside Access
Garage Spaces 2.0
Waterfront N
Water Access N
View Trees/Woods
Roof Type Architectural Shingle
Accessibility None
Parking Type Attached Garage, Driveway
Attached Garage 2
Total Parking Spaces 2
Garage Y
Building
Story 2
Foundation Block
Sewer On Site Septic
Water Private
Architectural Style Bi-level
Level or Stories 2
Additional Building Above Grade, Below Grade
New Construction N
Schools
School District Lenape Regional High
Others
Senior Community No
Tax ID 35-00707-00008
Ownership Fee Simple
SqFt Source Assessor
Acceptable Financing Cash, Conventional, FHA, FHA 203(k)
Listing Terms Cash, Conventional, FHA, FHA 203(k)
Financing Cash,Conventional,FHA,FHA 203(k)
Special Listing Condition Standard


"My job is to find and attract mastery-based agents to the office, protect the culture, and make sure everyone is happy! "







