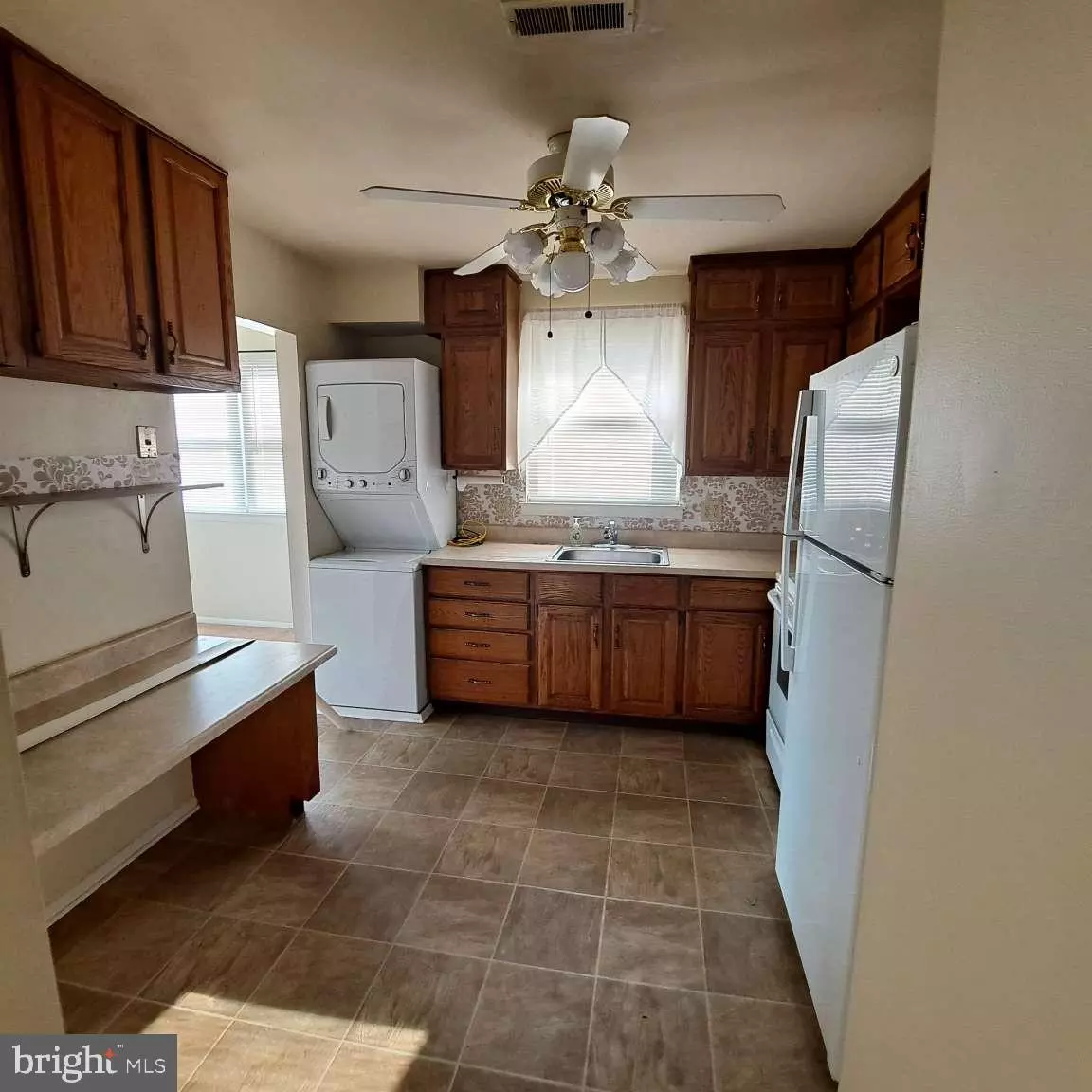
1 Bed
1 Bath
774 SqFt
1 Bed
1 Bath
774 SqFt
Key Details
Property Type Single Family Home, Condo
Sub Type Unit/Flat/Apartment
Listing Status Pending
Purchase Type For Sale
Square Footage 774 sqft
Price per Sqft $174
Subdivision Florence Tollgate
MLS Listing ID NJBL2068176
Style Unit/Flat
Bedrooms 1
Full Baths 1
HOA Fees $425/mo
HOA Y/N Y
Abv Grd Liv Area 774
Originating Board BRIGHT
Year Built 1974
Annual Tax Amount $1,106
Tax Year 2023
Lot Dimensions 0.00 x 0.00
Property Description
Location
State NJ
County Burlington
Area Florence Twp (20315)
Zoning CONDO
Rooms
Other Rooms Living Room, Dining Room, Kitchen, Bedroom 1, Bathroom 1
Main Level Bedrooms 1
Interior
Interior Features Carpet, Ceiling Fan(s), Dining Area, Floor Plan - Traditional, Primary Bath(s)
Hot Water Instant Hot Water, Other
Heating Forced Air
Cooling Central A/C
Flooring Concrete, Fully Carpeted, Vinyl
Inclusions all appliances
Equipment Dryer, Instant Hot Water, Oven/Range - Electric, Washer
Furnishings No
Fireplace N
Window Features Double Pane
Appliance Dryer, Instant Hot Water, Oven/Range - Electric, Washer
Heat Source Other
Laundry Dryer In Unit, Washer In Unit, Main Floor
Exterior
Exterior Feature Balcony
Utilities Available Cable TV Available, Electric Available, Phone Available, Sewer Available, Water Available
Amenities Available Club House, Common Grounds, Swimming Pool
Waterfront N
Water Access N
Roof Type Asphalt
Accessibility 36\"+ wide Halls
Porch Balcony
Parking Type On Street
Garage N
Building
Lot Description Poolside
Story 1
Unit Features Garden 1 - 4 Floors
Sewer Public Sewer
Water Public
Architectural Style Unit/Flat
Level or Stories 1
Additional Building Above Grade, Below Grade
Structure Type 2 Story Ceilings,Brick,Dry Wall
New Construction N
Schools
Middle Schools Florence Twp. M.S.
High Schools Florence Township Memorial
School District Florence Township Public Schools
Others
Pets Allowed Y
HOA Fee Include Common Area Maintenance,Lawn Maintenance,Parking Fee,Pool(s),Road Maintenance,Sewer,Snow Removal,Trash,Water,Other
Senior Community No
Tax ID 15-00155 12-00007-C1207
Ownership Fee Simple
SqFt Source Assessor
Acceptable Financing Cash, Conventional
Horse Property N
Listing Terms Cash, Conventional
Financing Cash,Conventional
Special Listing Condition Standard
Pets Description No Pet Restrictions


"My job is to find and attract mastery-based agents to the office, protect the culture, and make sure everyone is happy! "







