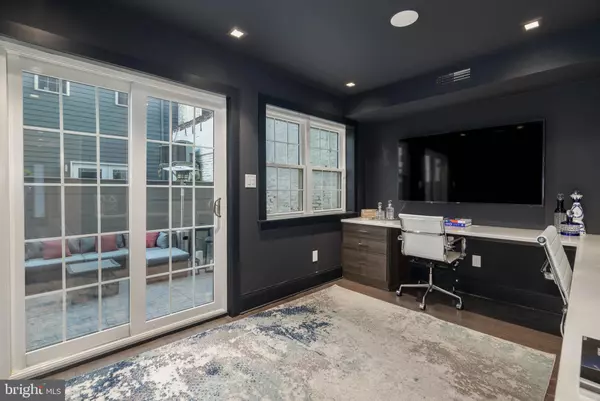A truly bespoke home built as a personal residence by one of the city's most exacting developers, 312 Monroe St is a shining example of luxury living, boasting modern finishes, thoughtful details, and sought-after amenities. This 4-story property offers 4 bedrooms, 3.5 bathrooms, a 1-car garage, a finished basement, a private patio, a roof deck, and a coveted Queen Village location in the top-rated Meredith School catchment. A quiet, tree-lined block leads to the towering front facade showcasing the extra-wide lot. The distinctive entry door ushers you to a foyer with two coat closets. Hardwood floors extend down the hall past the garage to a private office fitted with a built-in corner desk for two and an attached full bathroom. Through a pair of sliding doors, the secluded backyard acts as an escape from the city's hustle, perfect for barbecues, al-fresco dining, and relaxing with a glass of wine. Ascending the home's wrought-iron trimmed center staircase, you'll discover an open and airy main level with tons of space to be a gathering hub. Natural light pours into the living room from a wall of picturesque bay windows, while a tile fireplace adds warmth. The show-stopping gourmet kitchen mirrors the pages of an architectural magazine with custom shaker cabinetry, top-of-the-line Wolf and Sub-Zero stainless steel appliances, gleaming marble counters that extend up the backsplash, and a two-tiered waterfall island with seating. Completing the level is a dining area overlooking a Juliet balcony. There's more living space and a half bathroom in the finished basement, perfect for a gym, playroom, or guest suite. Up on the third level, bright spacious bedrooms with custom closets sit on opposite ends. At the center is a sleek bathroom with a double vanity and a water closet, along with a fully outfitted laundry room that takes the chore out of washing and drying. The fourth level is dedicated to the primary suite. There's a huge bedroom with more bay windows, two luxurious walk-in closets with space to share, and a spa-like ensuite bathroom adorned with a double vanity, a soaking tub, a triple-head shower, and a water closet. Topping off the home is a wet bar and wine fridge that serves the expansive roof deck where you can host friends and family on game day while watching the big screen with the city skyline in the background. 312 Monroe St's utilities include central a/c, gas heat, and electric hot water. In addition to everything inside, this fantastic location earns a Walk Score of 98! Lively South St is less than two blocks away, lined with an eclectic mix of popular restaurants, shops, and entertainment, while nearby Head House Square has a farmer's market and community events. Mario Lanza Park and Weccacoe Playground are also close. Target, GIANT, Home Depot, and IKEA are a short ride, plus there's easy access to Washington Ave, Columbus Blvd I-95, and South Jersey. Schedule your tour today! Owner believes that the property is close to 3500 ft.²










