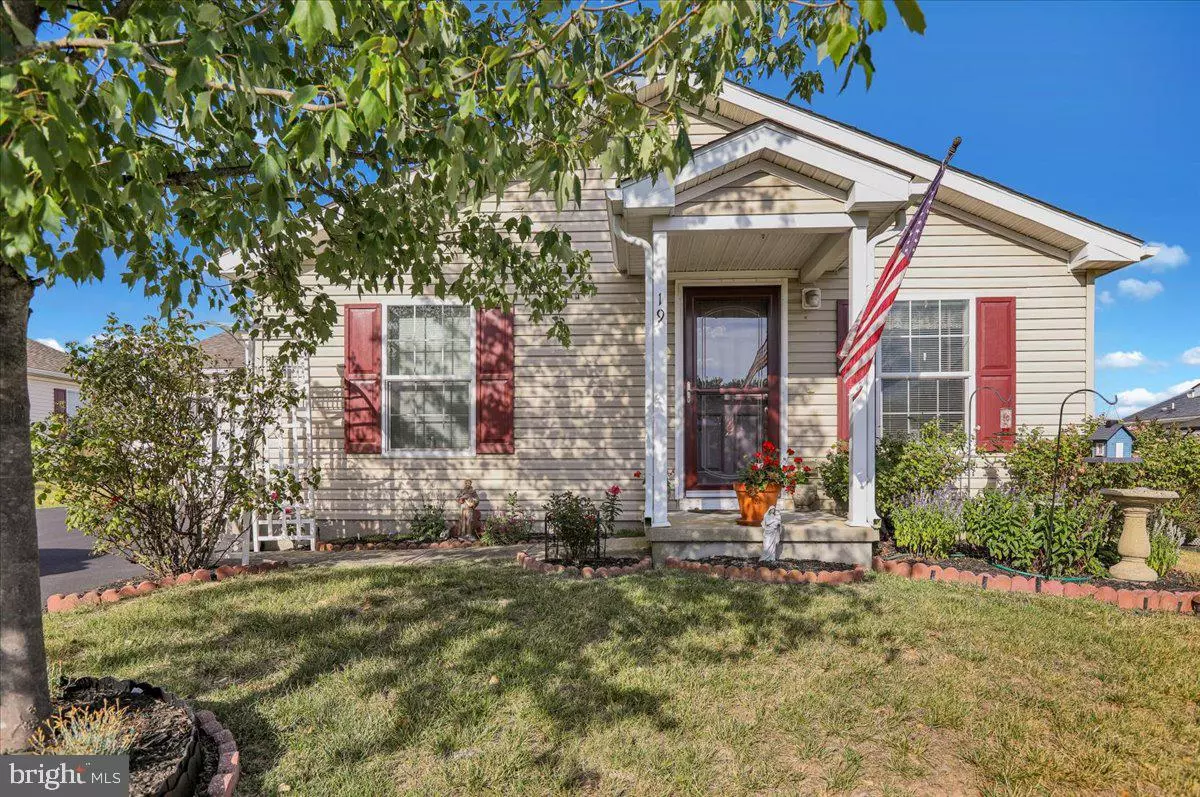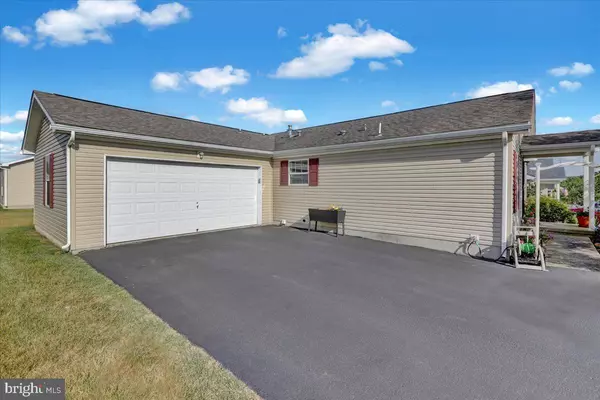
2 Beds
2 Baths
1,064 SqFt
2 Beds
2 Baths
1,064 SqFt
Key Details
Property Type Single Family Home
Sub Type Detached
Listing Status Active
Purchase Type For Sale
Square Footage 1,064 sqft
Price per Sqft $211
Subdivision Douglass Village
MLS Listing ID PABK2045840
Style Modular/Pre-Fabricated
Bedrooms 2
Full Baths 2
HOA Fees $50/mo
HOA Y/N Y
Abv Grd Liv Area 1,064
Originating Board BRIGHT
Year Built 2005
Annual Tax Amount $3,387
Tax Year 2024
Lot Dimensions 0.00 x 0.00
Property Description
Discover Serenity in This Welcoming 55+ Community Home**
Ease into the comfort of a well-appointed two-bedroom, two-bathroom home nestled in the heart of a peaceful 55+ community, designed for those who treasure independence and vibrant living. This freshly listed property promises the perfect blend of privacy and engaging community life.
As you step inside, you are greeted by an open floor floor plan that beautifully connects the living spaces with smooth transitions and ample natural light. You’ll love cooking in the spacious kitchen that offers plenty of room for culinary creativity. Each bedroom acts as a serene retreat; notably, the primary bedroom features an en-suite bathroom and a spacious walk-in closet that handles your wardrobe with ease.
Life in this community means never having a dull moment— unless you want to! Take a dip in the heated community pool, or visit the clubhouse where neighbors become friends. For the health-conscious, the state-of-the-art exercise room and walking/biking trails offer a sturdy dose of endorphins, not to mention the library where you can unwind with a good book.
This home isn’t just a place to live—it’s a gateway to a lifestyle, where each day is as relaxed or as lively as you wish. Kick back, relax, and enjoy the golden years in style. With all the necessities and comforts, this place isn’t just a great choice; it’s your new home sweet home. Lot lease and HOA is a total of $717.46 monthly - agent to verify...
Location
State PA
County Berks
Area Douglas Twp (10241)
Zoning RESIDENTIAL
Rooms
Other Rooms Living Room, Bedroom 2, Kitchen, Family Room, Bedroom 1, Full Bath
Basement Interior Access
Main Level Bedrooms 2
Interior
Interior Features Carpet, Ceiling Fan(s), Dining Area, Entry Level Bedroom, Family Room Off Kitchen, Floor Plan - Traditional, Primary Bath(s), Kitchen - Eat-In, Bathroom - Tub Shower
Hot Water Electric
Heating Forced Air, Humidifier
Cooling Central A/C
Flooring Carpet, Vinyl
Equipment Oven - Self Cleaning, Water Heater
Fireplace N
Appliance Oven - Self Cleaning, Water Heater
Heat Source Natural Gas
Laundry Main Floor
Exterior
Exterior Feature Deck(s), Porch(es)
Garage Garage - Front Entry, Inside Access
Garage Spaces 2.0
Waterfront N
Water Access N
Accessibility Level Entry - Main, No Stairs
Porch Deck(s), Porch(es)
Parking Type Attached Garage, Driveway, On Street
Attached Garage 2
Total Parking Spaces 2
Garage Y
Building
Lot Description Front Yard, Rear Yard, SideYard(s)
Story 1
Foundation Other
Sewer Public Sewer
Water Public
Architectural Style Modular/Pre-Fabricated
Level or Stories 1
Additional Building Above Grade, Below Grade
New Construction N
Schools
School District Boyertown Area
Others
Senior Community Yes
Age Restriction 55
Tax ID 41-5374-18-30-3700-TC5
Ownership Fee Simple
SqFt Source Assessor
Acceptable Financing Cash, Conventional
Listing Terms Cash, Conventional
Financing Cash,Conventional
Special Listing Condition Standard


"My job is to find and attract mastery-based agents to the office, protect the culture, and make sure everyone is happy! "







