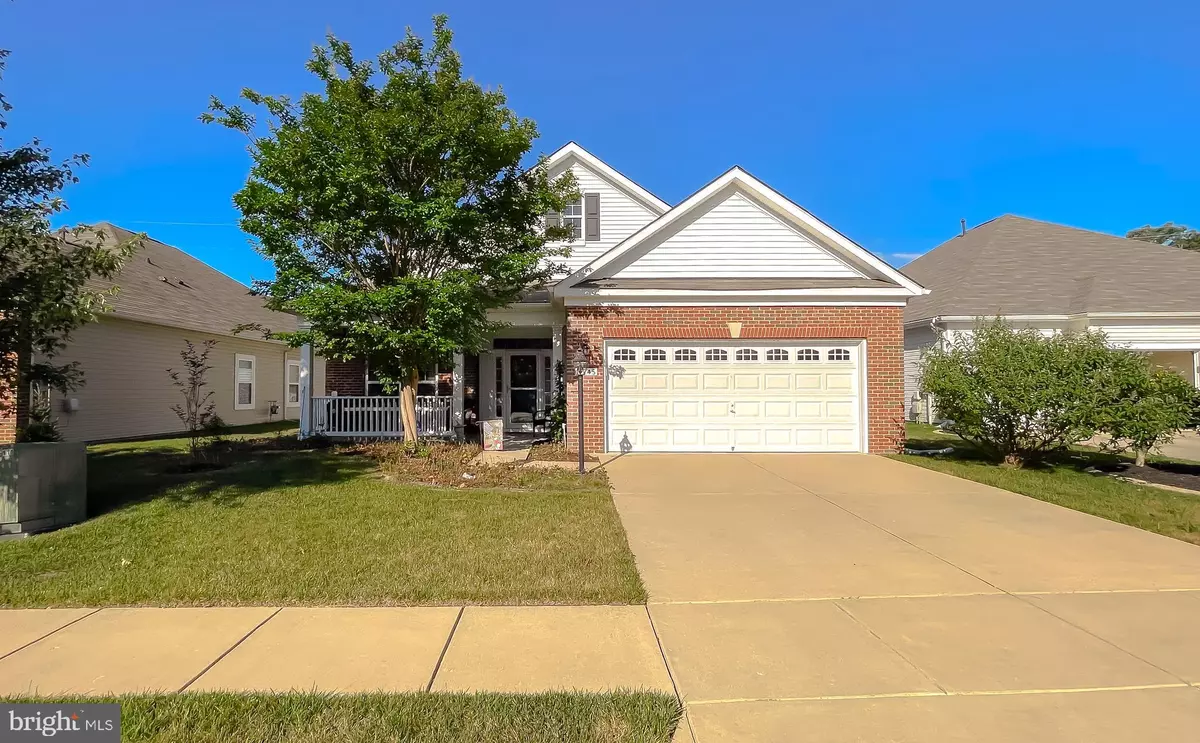
3 Beds
2 Baths
1,754 SqFt
3 Beds
2 Baths
1,754 SqFt
Key Details
Property Type Single Family Home
Sub Type Detached
Listing Status Active
Purchase Type For Sale
Square Footage 1,754 sqft
Price per Sqft $267
Subdivision Heritage At St. Charles
MLS Listing ID MDCH2034346
Style Traditional
Bedrooms 3
Full Baths 2
HOA Fees $141/mo
HOA Y/N Y
Abv Grd Liv Area 1,754
Originating Board BRIGHT
Year Built 2014
Annual Tax Amount $5,139
Tax Year 2024
Lot Size 6,397 Sqft
Acres 0.15
Property Description
Next you see wonderful granite counter tops, large wood cabinets, an expansive center island and tons of natural light that make the kitchen cozy and inviting. Directly off the kitchen is an eating space that flows seamlessly into the family room. Enjoy entertaining and the ambiance of a gas fireplace accented beautifully by the granite hearth in the heart of the home.
Additional entertaining and/or relaxing space is just outside the family room on a large maintenance-free Trex deck. The rear yard is fenced and an easement adds a nice view -it's a great space to enjoy the sunset to finish out a day.
The large primary bedroom is home to a generous walk-in closet and a spacious primary bathroom boasts dual vanities, a jacuzzi tub, and a large walk-in shower with a built-in bench. Two additional bedrooms offer ample space with a full bath just across the hall.
A spacious laundry room and 2 car garage with plenty of extra storage round off the interior of this wonderful home.
Additional features include: covered front porch / sprinkler & irrigation system / additional shelving in all bedroom closets / Hunter ceiling fans throughout / spacious pantry or office off of kitchen / screen doors on front and rear / pull-down attic stairs / attic flooring / 17" of insulation in attic / custom shelving around the upper part of garage / ADT security system / community center with activities, a pool, pool tables and more.
Call and schedule your tour today!
Location
State MD
County Charles
Zoning PUD
Rooms
Other Rooms Living Room, Primary Bedroom, Bedroom 2, Kitchen, Family Room, Foyer, Bedroom 1, Laundry, Bathroom 1, Attic, Primary Bathroom
Main Level Bedrooms 3
Interior
Hot Water Electric
Heating Other
Cooling Ceiling Fan(s), Central A/C, Heat Pump(s)
Inclusions Black metal shelves in garage
Fireplace N
Heat Source Natural Gas
Exterior
Garage Additional Storage Area, Built In, Garage - Front Entry, Garage Door Opener, Inside Access
Garage Spaces 4.0
Fence Partially
Waterfront N
Water Access N
Accessibility 36\"+ wide Halls
Parking Type Attached Garage, Driveway, On Street
Attached Garage 2
Total Parking Spaces 4
Garage Y
Building
Lot Description Adjoins - Open Space, Front Yard, Interior, Level, Open, Rear Yard
Story 1
Foundation Slab
Sewer Public Sewer
Water Public
Architectural Style Traditional
Level or Stories 1
Additional Building Above Grade, Below Grade
New Construction N
Schools
Elementary Schools Mary B. Neal
Middle Schools Milton M. Somers
School District Charles County Public Schools
Others
Senior Community Yes
Age Restriction 55
Tax ID 0906354231
Ownership Fee Simple
SqFt Source Assessor
Special Listing Condition Standard


"My job is to find and attract mastery-based agents to the office, protect the culture, and make sure everyone is happy! "







