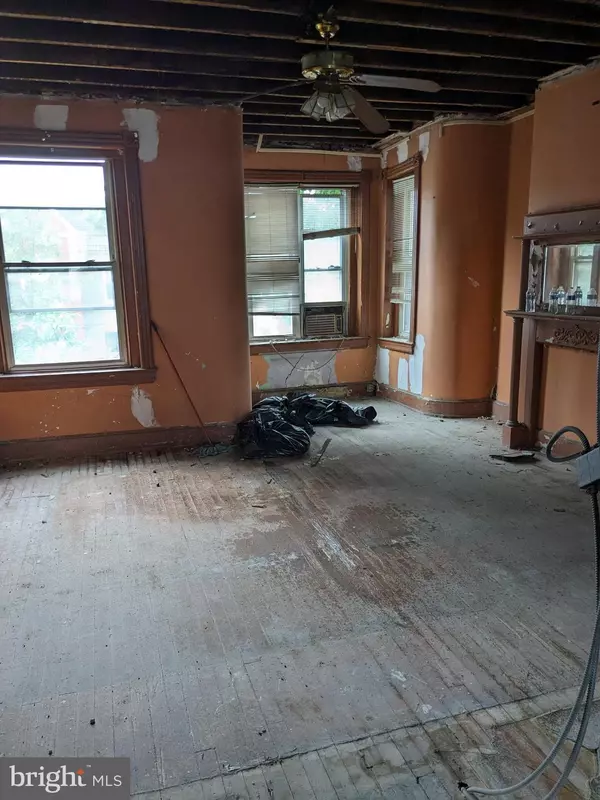
3 Beds
1 Bath
1,722 SqFt
3 Beds
1 Bath
1,722 SqFt
Key Details
Property Type Townhouse
Sub Type Interior Row/Townhouse
Listing Status Active
Purchase Type For Sale
Square Footage 1,722 sqft
Price per Sqft $551
Subdivision Eckington
MLS Listing ID DCDC2150950
Style Colonial
Bedrooms 3
Full Baths 1
HOA Y/N N
Abv Grd Liv Area 1,722
Originating Board BRIGHT
Year Built 1900
Annual Tax Amount $6,157
Tax Year 2023
Lot Size 1,500 Sqft
Acres 0.03
Property Description
Location
State DC
County Washington
Zoning RES
Rooms
Basement Connecting Stairway, English, Front Entrance, Rear Entrance, Full, Dirt Floor, Space For Rooms, Unfinished, Walkout Level, Windows, Other
Interior
Interior Features Attic, Breakfast Area, Crown Moldings, Kitchen - Gourmet, Primary Bath(s), Skylight(s), Ceiling Fan(s), Curved Staircase, Floor Plan - Open, Wood Floors, Other
Hot Water Oil, Other
Heating Hot Water, Other
Cooling None
Flooring Hardwood, Wood, Dirt, Other
Furnishings No
Fireplace N
Window Features Wood Frame
Heat Source Natural Gas Available, Oil
Laundry None
Exterior
Exterior Feature Porch(es)
Garage Spaces 2.0
Fence Rear, Wood, Privacy, Other
Waterfront N
Water Access N
View City, Garden/Lawn, Street
Accessibility 2+ Access Exits
Porch Porch(es)
Parking Type Driveway, Alley, On Street, Other
Total Parking Spaces 2
Garage N
Building
Lot Description Level, Vegetation Planting
Story 3
Foundation Other
Sewer Public Hook/Up Avail
Water Public Hook-up Available
Architectural Style Colonial
Level or Stories 3
Additional Building Above Grade, Below Grade
New Construction N
Schools
School District District Of Columbia Public Schools
Others
Senior Community No
Tax ID 3521//0068
Ownership Fee Simple
SqFt Source Assessor
Security Features Main Entrance Lock,Window Grills
Acceptable Financing Cash, Conventional, FHA 203(k), Private, Negotiable, Other
Listing Terms Cash, Conventional, FHA 203(k), Private, Negotiable, Other
Financing Cash,Conventional,FHA 203(k),Private,Negotiable,Other
Special Listing Condition Standard


"My job is to find and attract mastery-based agents to the office, protect the culture, and make sure everyone is happy! "







