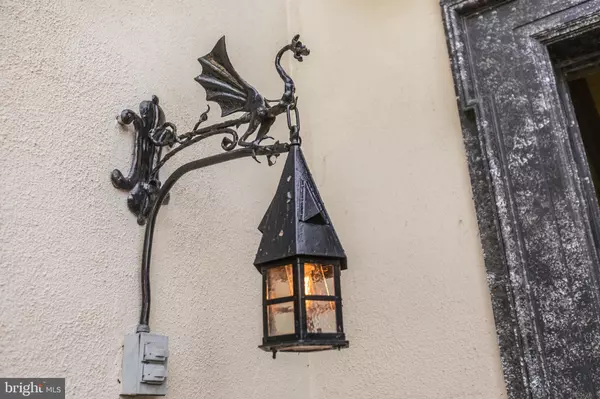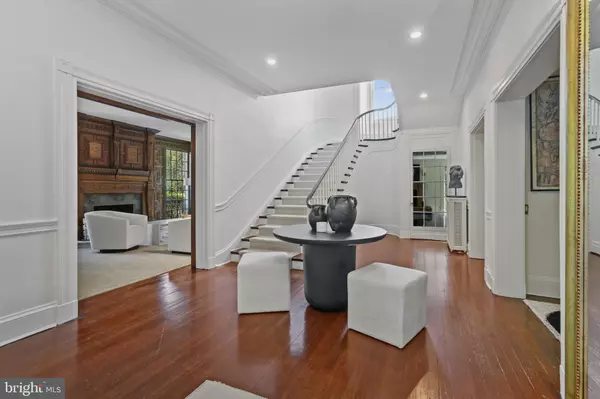
7 Beds
5 Baths
8,580 SqFt
7 Beds
5 Baths
8,580 SqFt
Key Details
Property Type Single Family Home
Sub Type Detached
Listing Status Active
Purchase Type For Sale
Square Footage 8,580 sqft
Price per Sqft $162
Subdivision Guilford
MLS Listing ID MDBA2133082
Style French
Bedrooms 7
Full Baths 4
Half Baths 1
HOA Fees $500/ann
HOA Y/N Y
Abv Grd Liv Area 6,430
Originating Board BRIGHT
Year Built 1915
Annual Tax Amount $18,763
Tax Year 2024
Lot Size 0.273 Acres
Acres 0.27
Property Description
Location
State MD
County Baltimore City
Zoning R-1-E
Direction Southeast
Rooms
Other Rooms Living Room, Dining Room, Primary Bedroom, Sitting Room, Bedroom 2, Bedroom 3, Bedroom 4, Bedroom 5, Kitchen, Den, Foyer, Sun/Florida Room, Laundry, Other, Recreation Room, Storage Room, Bedroom 6, Additional Bedroom
Basement Connecting Stairway, Drainage System, Full, Interior Access, Outside Entrance, Poured Concrete, Shelving, Sump Pump, Unfinished, Water Proofing System, Windows, Space For Rooms
Interior
Interior Features Attic, Breakfast Area, Built-Ins, Butlers Pantry, Carpet, Ceiling Fan(s), Chair Railings, Crown Moldings, Curved Staircase, Dining Area, Floor Plan - Traditional, Formal/Separate Dining Room, Kitchen - Eat-In, Primary Bath(s), Recessed Lighting, Bathroom - Soaking Tub, Bathroom - Stall Shower, Wainscotting, Walk-in Closet(s), Window Treatments, Wine Storage, Wood Floors, Bar, Additional Stairway, Pantry, Kitchen - Island
Hot Water Natural Gas
Heating Radiator
Cooling Ceiling Fan(s), Central A/C
Flooring Carpet, Ceramic Tile, Hardwood, Slate, Vinyl
Fireplaces Number 7
Fireplaces Type Corner, Equipment, Fireplace - Glass Doors, Gas/Propane, Mantel(s), Marble, Screen, Wood
Equipment Cooktop - Down Draft, Dishwasher, Dryer, Exhaust Fan, Oven - Double, Oven - Wall, Refrigerator, Washer, Water Heater, Icemaker, Six Burner Stove
Fireplace Y
Window Features Casement,Double Pane,Double Hung,Storm,Screens,Wood Frame
Appliance Cooktop - Down Draft, Dishwasher, Dryer, Exhaust Fan, Oven - Double, Oven - Wall, Refrigerator, Washer, Water Heater, Icemaker, Six Burner Stove
Heat Source Natural Gas
Laundry Dryer In Unit, Has Laundry, Main Floor, Washer In Unit
Exterior
Exterior Feature Patio(s)
Garage Garage - Front Entry
Garage Spaces 2.0
Fence Masonry/Stone, Partially, Privacy, Wood, Other
Amenities Available Common Grounds
Waterfront N
Water Access N
View Garden/Lawn, Trees/Woods
Accessibility Other
Porch Patio(s)
Parking Type Detached Garage, Driveway
Total Parking Spaces 2
Garage Y
Building
Lot Description Front Yard, Landscaping, Level, Partly Wooded, Rear Yard, SideYard(s), Trees/Wooded
Story 4
Foundation Other, Brick/Mortar
Sewer Public Sewer
Water Public
Architectural Style French
Level or Stories 4
Additional Building Above Grade, Below Grade
Structure Type 9'+ Ceilings,High,Paneled Walls,Plaster Walls,Vaulted Ceilings,Wood Walls
New Construction N
Schools
High Schools Call School Board
School District Baltimore City Public Schools
Others
HOA Fee Include Common Area Maintenance,Trash
Senior Community No
Tax ID 0327134972 005
Ownership Fee Simple
SqFt Source Estimated
Security Features Main Entrance Lock,Security System,Smoke Detector
Special Listing Condition Standard


"My job is to find and attract mastery-based agents to the office, protect the culture, and make sure everyone is happy! "







