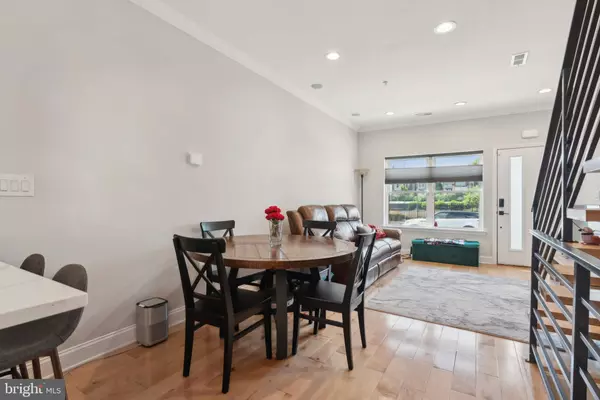
4 Beds
3 Baths
2,028 SqFt
4 Beds
3 Baths
2,028 SqFt
Key Details
Property Type Townhouse
Sub Type Interior Row/Townhouse
Listing Status Active
Purchase Type For Sale
Square Footage 2,028 sqft
Price per Sqft $216
Subdivision Brewerytown
MLS Listing ID PAPH2378606
Style Straight Thru
Bedrooms 4
Full Baths 3
HOA Y/N N
Abv Grd Liv Area 2,028
Originating Board BRIGHT
Year Built 2020
Annual Tax Amount $814
Tax Year 2023
Lot Size 847 Sqft
Acres 0.02
Lot Dimensions 14.00 x 60.00
Property Description
The well equipped kitchen offers 42 inch white cabinets with stainless steel Samsung appliances, white marble countertops, and black hardware. On the second level, you'll find two bedrooms and a spacious full hallway bath featuring black and white ceramic tile and wood grain vanity. The third floor Owner's Suite boasts a luxurious bathroom with dual vanity, an extra-large frameless shower with glass subway tile. Ample closet space. a wet bar with wine refrigerator, and balcony complete this level. The fully finished basement includes a fourth bedroom and third full bath. This area has tons of extra space which can be used as a guest suite with sitting area, gym, playroom or office . Make your appointment today !!!!!
Location
State PA
County Philadelphia
Area 19121 (19121)
Zoning RSA5
Rooms
Basement Fully Finished
Main Level Bedrooms 4
Interior
Interior Features Kitchen - Island, Recessed Lighting, Wood Floors
Hot Water Natural Gas
Heating Central
Cooling Central A/C
Flooring Hardwood
Inclusions Refrigerator, Washer, Dryer
Equipment Built-In Microwave, Built-In Range, Dishwasher, Disposal, Oven/Range - Gas, Refrigerator, Stainless Steel Appliances, Washer/Dryer Stacked
Appliance Built-In Microwave, Built-In Range, Dishwasher, Disposal, Oven/Range - Gas, Refrigerator, Stainless Steel Appliances, Washer/Dryer Stacked
Heat Source Natural Gas
Exterior
Exterior Feature Deck(s), Balcony, Patio(s), Wrap Around, Roof
Waterfront N
Water Access N
Roof Type Fiberglass
Accessibility None
Porch Deck(s), Balcony, Patio(s), Wrap Around, Roof
Parking Type On Street
Garage N
Building
Story 3
Foundation Permanent
Sewer Public Sewer
Water Public
Architectural Style Straight Thru
Level or Stories 3
Additional Building Above Grade, Below Grade
New Construction Y
Schools
School District The School District Of Philadelphia
Others
Senior Community No
Tax ID 324200400
Ownership Fee Simple
SqFt Source Estimated
Acceptable Financing Cash, Conventional, VA, FHA
Listing Terms Cash, Conventional, VA, FHA
Financing Cash,Conventional,VA,FHA
Special Listing Condition Standard


"My job is to find and attract mastery-based agents to the office, protect the culture, and make sure everyone is happy! "







