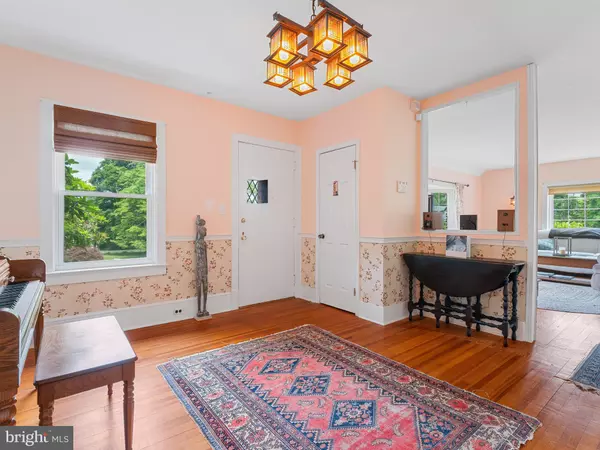
3 Beds
3 Baths
3,273 SqFt
3 Beds
3 Baths
3,273 SqFt
Key Details
Property Type Single Family Home
Sub Type Detached
Listing Status Pending
Purchase Type For Sale
Square Footage 3,273 sqft
Price per Sqft $198
Subdivision Doylestown
MLS Listing ID PABU2075754
Style Ranch/Rambler
Bedrooms 3
Full Baths 2
Half Baths 1
HOA Y/N N
Abv Grd Liv Area 3,273
Originating Board BRIGHT
Year Built 1940
Annual Tax Amount $6,768
Tax Year 2023
Lot Size 1.009 Acres
Acres 1.01
Property Description
The incredibly considered layout offers 3 bedrooms, two full baths and one half bath, a dedicated office, a living room, a family room, a den (currently being used as a second home office), a bonus room, and a dining room. And for those with a “green thumb”, enjoy the attached greenhouse and two raised garden beds in the backyard. The den includes separate access to the backyard with newly installed storm door with roll down screen. The family room is equipped with a wood burning stove and enough firewood on the property to last multiple winters. The living room is classically decorated with recently installed light fixtures. The dining room is designed “patio style” with abundant sunlight and views overlooking the flowering trees and wildlife. New light fixtures were installed in almost every room last year as well.
There is plenty of storage in the attic and basement. The basement has an attached room previously used as a woodshop. The basement also includes a new LG smart washer that can be controlled from an app. If tech is your thing, new Lutron light switches were installed to control the 3rdbedroom and the patio floodlight with your smartphone.
The humongous kitchen was updated in 2022 with endless quartz countertops including the oversized island, modern stainless-steel appliances (including a smart LG fridge also controlled with the app), rattan pendant lighting, farmhouse style hardwood flooring, a granite composite sink with new industrial faucet, and a clean but unique backsplash. Only the original cottage style cabinets with their expansive pantry and ample cabinet space were left intact to add to the charm of the kitchen as a whole. The design, when taken in with the adjacent dining room, gives you that real Mediterranean feel!
The outdoor areas offer endless possibilities as every bit of land is useful! The gigantic backyard was recently fenced in with a scalloped wooden fence (under 5-year warranty) that provides privacy and class. A brand new custom 220 square foot shed was built two years ago that provides even more charm and functionality to the property. The oversized detached garage is complete with storage area, a workshop that boasts new pex plumbing, an updated outdoor well tank for all of your irrigation needs, and allows for multiple cars to be parked inside. Car collectors who desire additional parking will love it, and fitness enthusiasts can convert it to a spacious home gym. Don’t forget to feed the fish in your very own koi pond on the way inside!
This home has been meticulously cared for over the years - all major systems including the water treatment system (which includes a softener, reverse osmosis drinking water, and UV filtration) and the oil burner were recently serviced & inspected, and are in excellent condition. No expense was spared on the newer electrical panel with backup gasoline generator connections.
Minutes away from the famed Doylestown borough with plenty of dining, shopping, and nightlife. Down the street from Delaware Valley University (home of A Day!). Within walking distance of Covered Bridge Park and a short bike ride away from Peace Valley Park as well. All accessible via the Doylestown Bike and Hike trail which is located across the street.
Come see for yourself and find your new home! Showings begin Saturday morning.
Location
State PA
County Bucks
Area Doylestown Twp (10109)
Zoning RES
Rooms
Other Rooms Living Room, Dining Room, Primary Bedroom, Bedroom 2, Kitchen, Family Room, Bedroom 1
Basement Unfinished, Partial
Main Level Bedrooms 3
Interior
Interior Features Kitchen - Island, Ceiling Fan(s), Water Treat System, Dining Area, Skylight(s), Bathroom - Stall Shower, WhirlPool/HotTub, Wood Floors, Window Treatments, Upgraded Countertops, Bathroom - Soaking Tub, Recessed Lighting, Pantry, Formal/Separate Dining Room
Hot Water Oil, 60+ Gallon Tank
Heating Radiant, Baseboard - Hot Water
Cooling Central A/C, Ceiling Fan(s)
Flooring Vinyl, Tile/Brick, Wood, Carpet
Fireplaces Number 1
Fireplaces Type Wood
Inclusions New John Deere ride-on mower, snowblower, gasoline backup generator, cyclone rake system, garage fridge, piano, other misc lawn equipment, ladders, full tanks of heating oil.
Equipment Built-In Range, Dishwasher, Dryer - Front Loading, Washer, Disposal, Dryer - Electric, Dual Flush Toilets, Extra Refrigerator/Freezer, Energy Efficient Appliances, Oven/Range - Electric, Oven - Self Cleaning, Refrigerator, Stainless Steel Appliances, Water Heater - High-Efficiency
Furnishings No
Fireplace Y
Window Features Double Hung,Bay/Bow,Casement
Appliance Built-In Range, Dishwasher, Dryer - Front Loading, Washer, Disposal, Dryer - Electric, Dual Flush Toilets, Extra Refrigerator/Freezer, Energy Efficient Appliances, Oven/Range - Electric, Oven - Self Cleaning, Refrigerator, Stainless Steel Appliances, Water Heater - High-Efficiency
Heat Source Oil
Laundry Basement, Lower Floor
Exterior
Exterior Feature Porch(es), Patio(s)
Garage Oversized
Garage Spaces 6.0
Fence Wood
Utilities Available Cable TV
Waterfront N
Water Access N
View Pond
Roof Type Shingle
Street Surface Black Top
Accessibility None
Porch Porch(es), Patio(s)
Parking Type Driveway, Parking Lot, Other, Detached Garage
Total Parking Spaces 6
Garage Y
Building
Lot Description Level, Front Yard, SideYard(s), Landscaping, Partly Wooded, Private, Rear Yard
Story 1
Foundation Concrete Perimeter, Block
Sewer Septic Pump
Water Well
Architectural Style Ranch/Rambler
Level or Stories 1
Additional Building Above Grade
New Construction N
Schools
Elementary Schools Doyle
Middle Schools Lenape
High Schools Central Bucks High School West
School District Central Bucks
Others
Senior Community No
Tax ID 09-001-026
Ownership Fee Simple
SqFt Source Estimated
Acceptable Financing Conventional, Cash
Horse Property N
Listing Terms Conventional, Cash
Financing Conventional,Cash
Special Listing Condition Standard


"My job is to find and attract mastery-based agents to the office, protect the culture, and make sure everyone is happy! "







