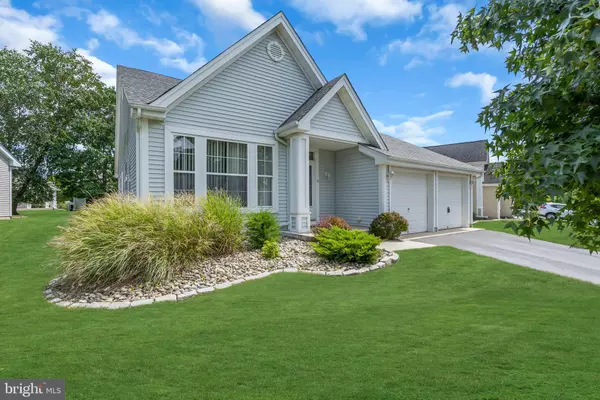
2 Beds
2 Baths
1,782 SqFt
2 Beds
2 Baths
1,782 SqFt
Key Details
Property Type Single Family Home
Sub Type Detached
Listing Status Pending
Purchase Type For Sale
Square Footage 1,782 sqft
Price per Sqft $273
Subdivision Four Seasons At Mirage
MLS Listing ID NJOC2027992
Style Ranch/Rambler
Bedrooms 2
Full Baths 2
HOA Fees $200/mo
HOA Y/N Y
Abv Grd Liv Area 1,782
Originating Board BRIGHT
Year Built 1998
Annual Tax Amount $5,950
Tax Year 2023
Lot Size 6,534 Sqft
Acres 0.15
Lot Dimensions 68X103
Property Description
Location
State NJ
County Ocean
Area Barnegat Twp (21501)
Zoning NONE AVAILABLE
Rooms
Other Rooms Living Room, Dining Room, Primary Bedroom, Kitchen, Family Room, Laundry, Bathroom 2, Primary Bathroom, Additional Bedroom
Main Level Bedrooms 2
Interior
Interior Features Attic, Kitchen - Island, Floor Plan - Open, Pantry, Primary Bath(s), Bathroom - Soaking Tub, Bathroom - Stall Shower, Walk-in Closet(s)
Hot Water Natural Gas
Heating Forced Air
Cooling Central A/C
Flooring Tile/Brick, Vinyl
Inclusions Dishwasher; Dryer; Garage Door Opener; Microwave; Refrigerator; Stove; Washer; Window Treatments
Equipment Dishwasher, Dryer, Oven/Range - Gas, Built-In Microwave, Refrigerator, Washer
Furnishings No
Fireplace N
Appliance Dishwasher, Dryer, Oven/Range - Gas, Built-In Microwave, Refrigerator, Washer
Heat Source Natural Gas
Exterior
Exterior Feature Patio(s)
Garage Inside Access
Garage Spaces 2.0
Amenities Available Club House, Common Grounds, Exercise Room, Hot tub, Pool - Indoor, Pool - Outdoor, Security, Shuffleboard, Tennis Courts
Waterfront N
Water Access N
Roof Type Shingle
Accessibility None
Porch Patio(s)
Parking Type Attached Garage, Driveway
Attached Garage 2
Total Parking Spaces 2
Garage Y
Building
Story 1
Foundation Crawl Space
Sewer Public Sewer
Water Public
Architectural Style Ranch/Rambler
Level or Stories 1
Additional Building Above Grade
New Construction N
Schools
School District Barnegat Township Public Schools
Others
Pets Allowed N
HOA Fee Include Lawn Maintenance,Management,Pool(s),Snow Removal
Senior Community Yes
Age Restriction 55
Tax ID 01-00095 19-00006
Ownership Fee Simple
SqFt Source Estimated
Acceptable Financing Cash, Conventional, VA
Listing Terms Cash, Conventional, VA
Financing Cash,Conventional,VA
Special Listing Condition Standard


"My job is to find and attract mastery-based agents to the office, protect the culture, and make sure everyone is happy! "







