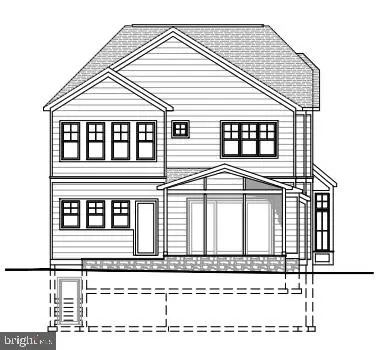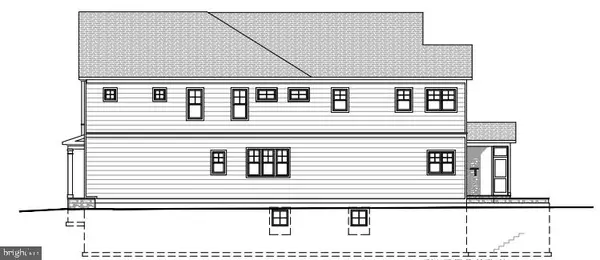
5 Beds
6 Baths
5,909 SqFt
5 Beds
6 Baths
5,909 SqFt
Key Details
Property Type Single Family Home
Listing Status Coming Soon
Purchase Type For Sale
Square Footage 5,909 sqft
Price per Sqft $574
Subdivision Battery Park
MLS Listing ID MDMC2144834
Style Colonial
Bedrooms 5
Full Baths 5
Half Baths 1
HOA Y/N N
Abv Grd Liv Area 4,152
Originating Board BRIGHT
Year Built 2024
Annual Tax Amount $8,711
Tax Year 2024
Lot Size 9,158 Sqft
Acres 0.21
Property Description
This Five Bedroom/Five & Half Bath home has impressive room sizes, an open floor plan & the attention to detail is magnificent. Upstairs are 4BR/4BA, a laundry room, & large loft area. The primary suite has 2 custom walk-in closets & a luxury bath with a free-standing soaking tub, and a huge shower & double sink vanity.
The main level features a front porch, 2-car garage, mud room, den/office, dining room, huge island kitchen, custom cabinetry, pantry, & top-of-the-line appliances See the 2-page Features Page uploaded in the Documents section for all the details! There are just too many to list here.
The basement is finished with another bedroom and a full bathroom. There is an enormous family room, that could be used for a home theater and exercise area.
Location
State MD
County Montgomery
Zoning R60
Direction Northwest
Rooms
Basement Fully Finished
Interior
Hot Water 60+ Gallon Tank
Heating Forced Air
Cooling Central A/C
Fireplace N
Heat Source Natural Gas
Exterior
Garage Garage Door Opener, Garage - Front Entry
Garage Spaces 2.0
Utilities Available Natural Gas Available, Electric Available, Sewer Available, Water Available
Waterfront N
Water Access N
Roof Type Fiberglass
Accessibility None
Parking Type Attached Garage
Attached Garage 2
Total Parking Spaces 2
Garage Y
Building
Story 2
Sewer Public Sewer
Water Public
Architectural Style Colonial
Level or Stories 2
Additional Building Above Grade, Below Grade
New Construction Y
Schools
Elementary Schools Bethesda
Middle Schools Westland
High Schools Bethesda-Chevy Chase
School District Montgomery County Public Schools
Others
Senior Community No
Tax ID 160700440393
Ownership Fee Simple
SqFt Source Assessor
Special Listing Condition Standard


"My job is to find and attract mastery-based agents to the office, protect the culture, and make sure everyone is happy! "







