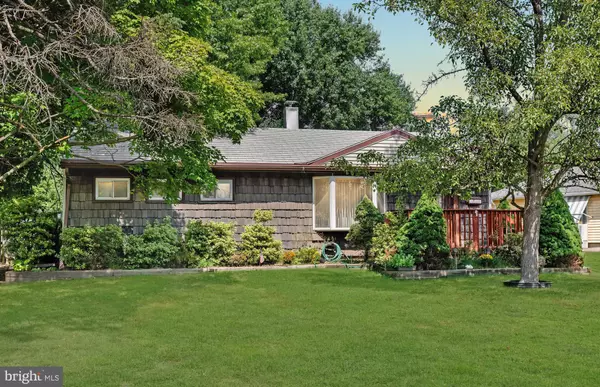
3 Beds
2 Baths
1,920 SqFt
3 Beds
2 Baths
1,920 SqFt
Key Details
Property Type Single Family Home
Sub Type Detached
Listing Status Under Contract
Purchase Type For Sale
Square Footage 1,920 sqft
Price per Sqft $169
Subdivision Holly Brook
MLS Listing ID NJBL2071998
Style Ranch/Rambler
Bedrooms 3
Full Baths 1
Half Baths 1
HOA Y/N N
Abv Grd Liv Area 960
Originating Board BRIGHT
Year Built 1954
Annual Tax Amount $3,128
Tax Year 2023
Lot Dimensions 10,057 sq ft
Property Description
This home is perfectly situated for easy access to nearby stores, Shop Rite supermarket, restaurants along Rt 38, and just a few blocks from Virtua Hospital. Lumberton Schools are just a couple miles away as well.
All the kitchen appliances, plus the washer and dryer, are included for your convenience. There is also a full upright freezer located in the basement, which is also included. New sewer line just put in as well.
This home offers exceptional value with LOW taxes in desirable Lumberton.
Enjoy the comfort of central air, gas heat, and gas hot water throughout the year. A convenient shed in the backyard of the home is ideal for storing gardening tools or additional belongings.
This home has been lovingly cared for by its owners and is ready for its next chapter. Don't miss out on the opportunity to make it yours.
Location
State NJ
County Burlington
Area Lumberton Twp (20317)
Zoning R75
Rooms
Other Rooms Basement
Basement Full, Fully Finished
Main Level Bedrooms 3
Interior
Hot Water 60+ Gallon Tank
Heating Central
Cooling Central A/C, Ceiling Fan(s)
Fireplace N
Heat Source Central, Natural Gas
Exterior
Utilities Available Cable TV Available
Waterfront N
Water Access N
Roof Type Metal
Accessibility None
Parking Type Driveway
Garage N
Building
Story 1
Foundation Slab
Sewer Public Sewer
Water Public
Architectural Style Ranch/Rambler
Level or Stories 1
Additional Building Above Grade, Below Grade
New Construction N
Schools
Elementary Schools Ashbrook
High Schools Rancocas Valley Reg. H.S.
School District Lumberton Township Public Schools
Others
Pets Allowed Y
Senior Community No
Tax ID 17-00019 16-00011
Ownership Other
Acceptable Financing Conventional, Cash
Listing Terms Conventional, Cash
Financing Conventional,Cash
Special Listing Condition Standard
Pets Description Case by Case Basis


"My job is to find and attract mastery-based agents to the office, protect the culture, and make sure everyone is happy! "







