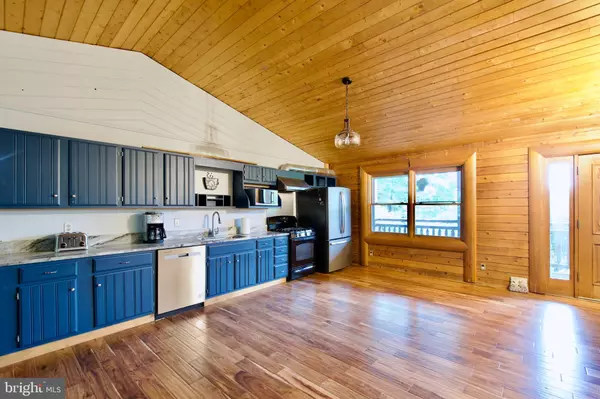
3 Beds
4 Baths
3,248 SqFt
3 Beds
4 Baths
3,248 SqFt
Key Details
Property Type Single Family Home
Sub Type Detached
Listing Status Active
Purchase Type For Sale
Square Footage 3,248 sqft
Price per Sqft $300
Subdivision Moyaone Reserve
MLS Listing ID MDPG2124192
Style Cabin/Lodge,Contemporary,Colonial,Raised Ranch/Rambler,Ranch/Rambler,Other
Bedrooms 3
Full Baths 3
Half Baths 1
HOA Fees $850/ann
HOA Y/N Y
Abv Grd Liv Area 1,624
Originating Board BRIGHT
Year Built 1988
Annual Tax Amount $8,217
Tax Year 2024
Lot Size 5.930 Acres
Acres 5.93
Property Description
Location
State MD
County Prince Georges
Zoning AG
Rooms
Basement Fully Finished, Connecting Stairway
Main Level Bedrooms 1
Interior
Hot Water Electric
Heating Wall Unit, Other
Cooling Ceiling Fan(s), Window Unit(s), Other
Fireplaces Number 2
Fireplace Y
Heat Source Electric, Propane - Owned
Exterior
Exterior Feature Porch(es)
Garage Garage - Front Entry, Additional Storage Area, Garage - Side Entry, Garage Door Opener, Oversized
Garage Spaces 17.0
Waterfront N
Water Access N
Accessibility Level Entry - Main
Porch Porch(es)
Parking Type Attached Carport, Detached Garage, Driveway
Total Parking Spaces 17
Garage Y
Building
Story 2
Foundation Slab
Sewer On Site Septic, Private Septic Tank
Water Well
Architectural Style Cabin/Lodge, Contemporary, Colonial, Raised Ranch/Rambler, Ranch/Rambler, Other
Level or Stories 2
Additional Building Above Grade, Below Grade
Structure Type High
New Construction N
Schools
School District Prince George'S County Public Schools
Others
Senior Community No
Tax ID 17050298299
Ownership Fee Simple
SqFt Source Assessor
Special Listing Condition Probate Listing


"My job is to find and attract mastery-based agents to the office, protect the culture, and make sure everyone is happy! "







