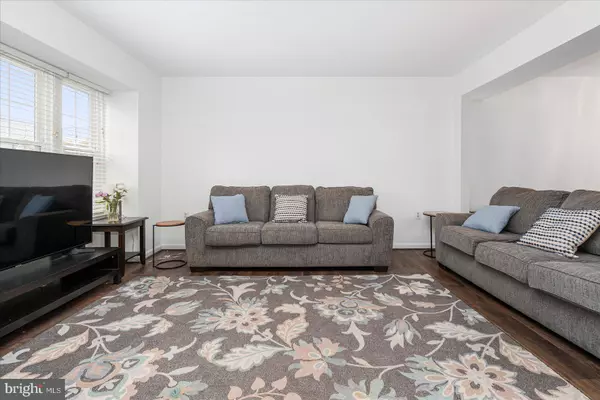
4 Beds
4 Baths
2,471 SqFt
4 Beds
4 Baths
2,471 SqFt
Key Details
Property Type Single Family Home
Sub Type Detached
Listing Status Pending
Purchase Type For Sale
Square Footage 2,471 sqft
Price per Sqft $188
Subdivision Academy Acres
MLS Listing ID MDBC2102356
Style Colonial
Bedrooms 4
Full Baths 3
Half Baths 1
HOA Fees $48/mo
HOA Y/N Y
Abv Grd Liv Area 2,000
Originating Board BRIGHT
Year Built 1989
Annual Tax Amount $4,263
Tax Year 2024
Lot Size 9,056 Sqft
Acres 0.21
Property Description
Stepping inside, you are greeted by a warm and inviting foyer that opens into a spacious living room. The living room boasts a cozy fireplace, perfect for chilly evenings, and large windows that let in plenty of natural light. Brand new LVP floors and fresh paint span the main level (and lower level).
Adjacent to the living room is a combination kitchen and dining area. The kitchen features modern appliances, ample cabinetry, and a convenient breakfast bar, making it perfect for casual meals. The dining area provides a lovely space for family gatherings and overlooks the backyard, enhancing the connection to the outdoor playset.
A half bath on this level ensures convenience for guests and family alike.
The upper level houses three comfortable bedrooms, all featuring beautiful hardwood floors. The primary bedroom offers generous closet space and an en-suite bathroom with a stylish design, including a shower and modern fixtures. The two additional bedrooms share a full bathroom with a tub and shower combination, providing functionality and comfort.
The basement serves as a cozy retreat, featuring one bedroom and a full bathroom. This space is versatile, suitable for guests or as a private office or play area. The basement also has a large sliding glass door that bring in natural light, creating an inviting atmosphere.
This house is perfect for families, with its functional layout, inviting living spaces, and outdoor areas designed for play and entertaining. The combination of hardwood floors throughout adds a touch of elegance, making this home both stylish and practical.
Location
State MD
County Baltimore
Zoning R
Rooms
Basement Connecting Stairway, Fully Finished, Rear Entrance
Interior
Hot Water Electric
Heating Heat Pump(s)
Cooling Central A/C
Flooring Hardwood, Carpet, Concrete
Fireplaces Number 1
Fireplace Y
Heat Source Electric
Exterior
Waterfront N
Water Access N
Roof Type Shingle,Composite
Accessibility None
Garage N
Building
Story 2
Foundation Block
Sewer Public Sewer
Water Public
Architectural Style Colonial
Level or Stories 2
Additional Building Above Grade, Below Grade
New Construction N
Schools
School District Baltimore County Public Schools
Others
Senior Community No
Tax ID 04042100004582
Ownership Fee Simple
SqFt Source Assessor
Special Listing Condition Standard


"My job is to find and attract mastery-based agents to the office, protect the culture, and make sure everyone is happy! "







