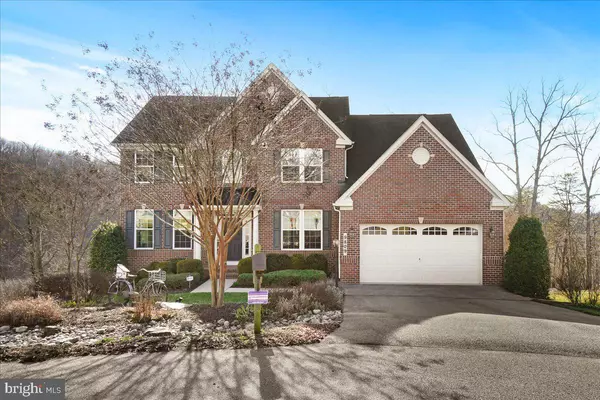
5 Beds
5 Baths
5,083 SqFt
5 Beds
5 Baths
5,083 SqFt
Key Details
Property Type Single Family Home
Sub Type Detached
Listing Status Active
Purchase Type For Rent
Square Footage 5,083 sqft
Subdivision Aspen Lake Linganore
MLS Listing ID MDFR2054198
Style Colonial
Bedrooms 5
Full Baths 4
Half Baths 1
HOA Y/N N
Abv Grd Liv Area 3,546
Originating Board BRIGHT
Year Built 2012
Lot Size 0.308 Acres
Acres 0.31
Property Description
***COME SEE THIS GORGEOUS 5 BEDROOM & 5 1/2 BATH HOME AVAILABLE UNTIL AUGUST 2025***THIS STUNNING LAKEFRONT HOME HAS A PRIVATE DOCK AND IS LOCATED ON A CUL-DE-SAC***WHAT A PERFECT RETREAT WITH GLORIOUS WATER VIEWS***YOU WILL BE ABLE TO ENJOY THE SIGHTS & SOUNDS OF THE WATERFALLS AT THE LAKE LINGANORE AND TAKE ADVANTAGE OF THIS AMENITY RICH & SOUGHT AFTER COMMUNITY***4 LAKES, 2 SANDY BEACHES, 4 POOLS, SWIMMING, FISHING, TENNIS & PICKLEBALL COURTS, 35 MILES OF TRAILS, & YEAR-ROUND EVENTS SUCH AS SUMMER CONCERT SERIES, FARMERS MARKET, TRIVIA NIGHTS, OCTOBERFEST, FALLFEST AND SO MUCH MORE! ENJOY A SUNLIT OPEN FLOOR PLAN WITH A LARGE GOURMET KITCHEN WITH ALL THE BELLS & WHISTLES, A SPACIOUS FAMILY ROOM WITH A GAS FIREPLACE, A BREAKFAST ROOM WITH TONS OF WINDOWS, A SEPARATE DINING ROOM, MAIN LEVEL OFFICE & A MAINTENANCE FREE DECK WITH BREATHTAKING VIEWS OF THE LAKE*** FULLY FINISHED WALK OUT BASEMENT WITH FULL BATH & BAR AREA THAT LEADS TO A GRAND BACKYARD THAT YOU ONLY DREAM ABOUT***THE LOWER LEVEL HAS FULL SIZE WINDOWS , 12 ft CEILINGS, A GAME ROOM OR GYM AREA, WET BAR, SAUNA, BEDROOM, FULL BATHROOM AND AN INCREDIBLE SPORTS COURT, COMPLETE WITH PADDED WALL MATS, AND VOLEYBALL/PICKLEBALL/BASKETBALL NETS***DON'T WAIT, SCHEDULE YOUR SHOWING TODAY***
Location
State MD
County Frederick
Zoning RESIDENTIAL
Rooms
Other Rooms Living Room, Dining Room, Primary Bedroom, Bedroom 2, Bedroom 3, Bedroom 4, Bedroom 5, Kitchen, Game Room, Family Room, Foyer, Sun/Florida Room, Laundry, Mud Room, Other, Office, Bathroom 2, Bathroom 3, Primary Bathroom, Full Bath
Basement Fully Finished, Daylight, Full, Walkout Level
Interior
Interior Features Ceiling Fan(s), Combination Kitchen/Dining, Combination Kitchen/Living, Dining Area, Entry Level Bedroom, Family Room Off Kitchen, Floor Plan - Traditional, Kitchen - Gourmet, Kitchen - Island, Kitchen - Table Space, Pantry, Primary Bath(s), Recessed Lighting, Bathroom - Soaking Tub, Upgraded Countertops, Walk-in Closet(s), Wet/Dry Bar, Sauna, Wood Floors
Hot Water Natural Gas
Heating Forced Air
Cooling Central A/C
Flooring Hardwood, Tile/Brick
Fireplaces Number 1
Fireplaces Type Stone
Equipment Cooktop, Dishwasher, Dryer, Exhaust Fan, Microwave, Refrigerator, Stainless Steel Appliances, Stove, Washer, Water Heater
Fireplace Y
Appliance Cooktop, Dishwasher, Dryer, Exhaust Fan, Microwave, Refrigerator, Stainless Steel Appliances, Stove, Washer, Water Heater
Heat Source Natural Gas
Laundry Upper Floor
Exterior
Exterior Feature Patio(s), Deck(s)
Garage Garage - Front Entry, Garage Door Opener
Garage Spaces 2.0
Amenities Available Basketball Courts, Beach, Bike Trail, Boat Dock/Slip, Boat Ramp, Common Grounds, Dog Park, Jog/Walk Path, Lake, Non-Lake Recreational Area, Picnic Area, Pier/Dock, Pool - Outdoor, Security, Soccer Field, Tennis - Indoor, Tennis Courts, Tot Lots/Playground, Volleyball Courts, Water/Lake Privileges
Waterfront Y
Waterfront Description Private Dock Site
Water Access Y
Water Access Desc Boat - Electric Motor Only,Canoe/Kayak,Fishing Allowed,Swimming Allowed,Private Access,Sail
View Lake
Roof Type Architectural Shingle
Accessibility None
Porch Patio(s), Deck(s)
Parking Type Attached Garage, Driveway
Attached Garage 2
Total Parking Spaces 2
Garage Y
Building
Lot Description Backs - Open Common Area, Backs to Trees, Cul-de-sac
Story 3
Foundation Permanent
Sewer Public Sewer
Water Public
Architectural Style Colonial
Level or Stories 3
Additional Building Above Grade, Below Grade
New Construction N
Schools
Middle Schools Oakdale
High Schools Oakdale
School District Frederick County Public Schools
Others
Pets Allowed N
HOA Fee Include Common Area Maintenance,Management,Pier/Dock Maintenance,Pool(s),Reserve Funds,Road Maintenance,Snow Removal,Trash
Senior Community No
Tax ID 1127588782
Ownership Other
SqFt Source Estimated
Miscellaneous HOA/Condo Fee,Snow Removal,Trash Removal
Security Features Electric Alarm


"My job is to find and attract mastery-based agents to the office, protect the culture, and make sure everyone is happy! "







