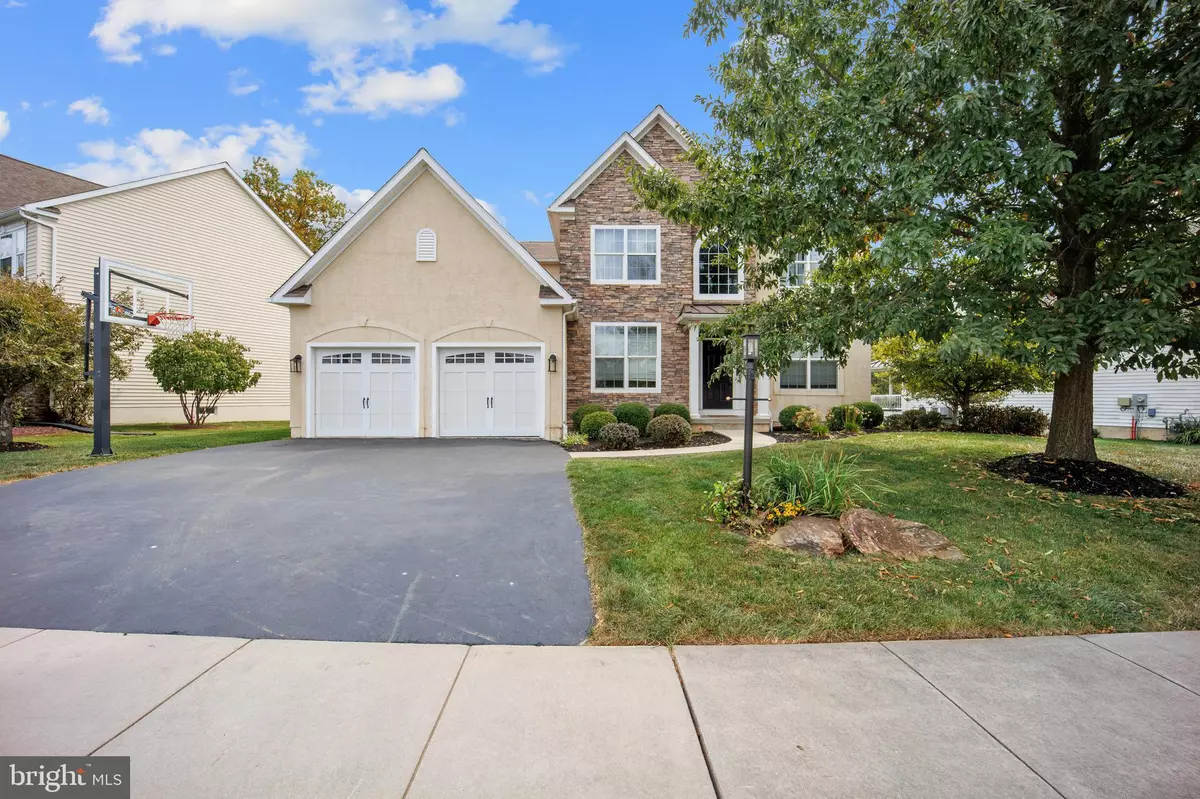
4 Beds
3 Baths
2,606 SqFt
4 Beds
3 Baths
2,606 SqFt
Key Details
Property Type Single Family Home
Sub Type Detached
Listing Status Pending
Purchase Type For Sale
Square Footage 2,606 sqft
Price per Sqft $220
Subdivision Crossing At Bailey S
MLS Listing ID PACT2074370
Style Colonial
Bedrooms 4
Full Baths 2
Half Baths 1
HOA Fees $65/mo
HOA Y/N Y
Abv Grd Liv Area 2,606
Originating Board BRIGHT
Year Built 2009
Annual Tax Amount $8,718
Tax Year 2023
Lot Size 8,714 Sqft
Acres 0.2
Lot Dimensions 0.00 x 0.00
Property Description
Location
State PA
County Chester
Area Caln Twp (10339)
Zoning RES
Rooms
Basement Full
Interior
Hot Water Natural Gas
Cooling Central A/C
Fireplaces Number 1
Fireplaces Type Gas/Propane
Inclusions Washer, dryer, refrigerator
Fireplace Y
Heat Source Natural Gas
Exterior
Garage Garage - Front Entry
Garage Spaces 2.0
Waterfront N
Water Access N
Accessibility None
Parking Type Attached Garage, Driveway
Attached Garage 2
Total Parking Spaces 2
Garage Y
Building
Story 2
Foundation Concrete Perimeter
Sewer Public Sewer
Water Public
Architectural Style Colonial
Level or Stories 2
Additional Building Above Grade, Below Grade
New Construction N
Schools
School District Coatesville Area
Others
Senior Community No
Tax ID 39-04 -0696
Ownership Fee Simple
SqFt Source Assessor
Special Listing Condition Standard


"My job is to find and attract mastery-based agents to the office, protect the culture, and make sure everyone is happy! "







