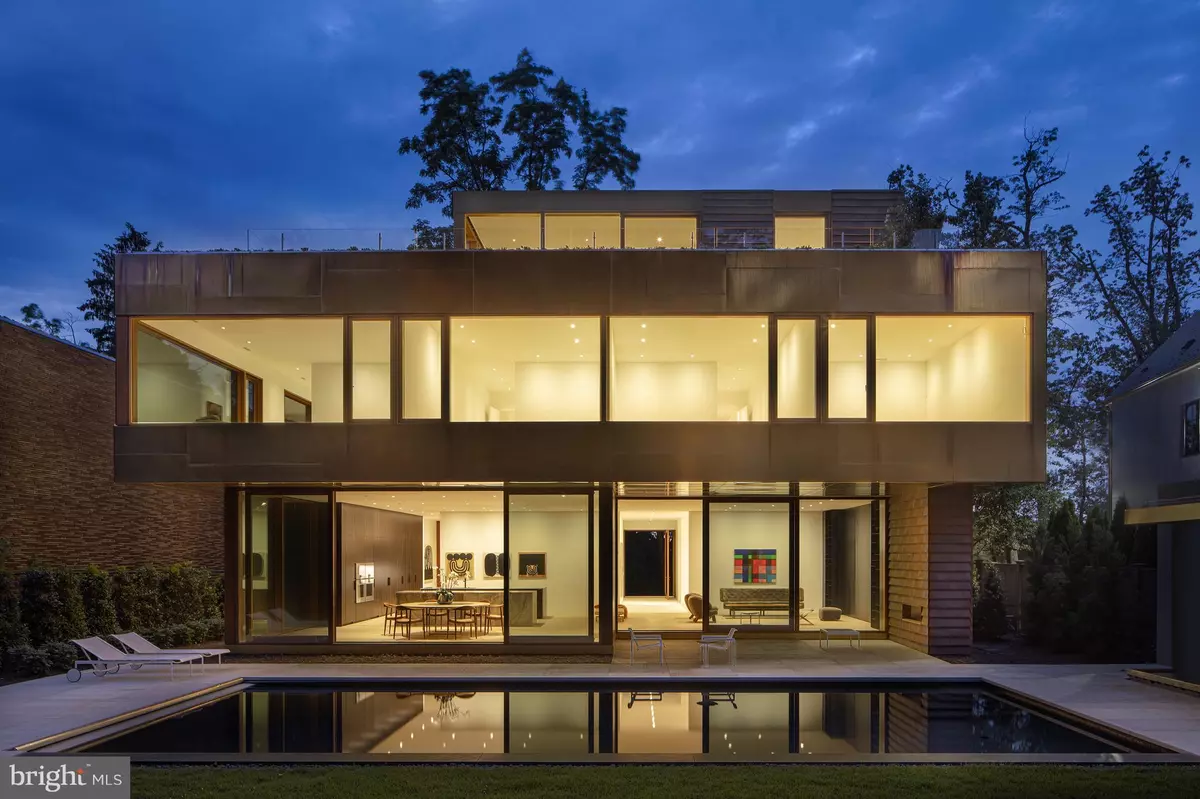
6 Beds
9 Baths
12,200 SqFt
6 Beds
9 Baths
12,200 SqFt
Key Details
Property Type Single Family Home
Sub Type Detached
Listing Status Active
Purchase Type For Sale
Square Footage 12,200 sqft
Price per Sqft $778
Subdivision Kent
MLS Listing ID DCDC2157708
Style Contemporary
Bedrooms 6
Full Baths 7
Half Baths 2
HOA Y/N N
Abv Grd Liv Area 8,600
Originating Board BRIGHT
Year Built 2020
Annual Tax Amount $47,176
Tax Year 2023
Lot Size 0.327 Acres
Acres 0.33
Property Description
Location
State DC
County Washington
Zoning RES
Rooms
Basement Connecting Stairway, Front Entrance, Interior Access, Heated, Garage Access, Walkout Level
Interior
Interior Features Elevator, Primary Bath(s), Recessed Lighting, Upgraded Countertops, Walk-in Closet(s), Wine Storage, Wood Floors, Kitchenette, Kitchen - Island, Kitchen - Eat-In, Formal/Separate Dining Room, Family Room Off Kitchen, Dining Area, Butlers Pantry, Built-Ins, Breakfast Area, Bar
Hot Water Natural Gas
Heating Forced Air, Zoned
Cooling Central A/C, Zoned
Fireplaces Number 2
Fireplace Y
Window Features Sliding,Wood Frame
Heat Source Natural Gas
Laundry Upper Floor
Exterior
Garage Garage Door Opener, Inside Access, Oversized, Garage - Front Entry
Garage Spaces 8.0
Pool In Ground, Saltwater, Negative Edge/Infinity
Waterfront N
Water Access N
View Scenic Vista, Trees/Woods, City
Accessibility Elevator
Parking Type Attached Garage, Driveway
Attached Garage 6
Total Parking Spaces 8
Garage Y
Building
Lot Description Backs - Parkland, Backs to Trees, Poolside, Private, Rear Yard, Trees/Wooded
Story 4
Foundation Concrete Perimeter
Sewer Public Sewer
Water Public
Architectural Style Contemporary
Level or Stories 4
Additional Building Above Grade, Below Grade
New Construction Y
Schools
Elementary Schools Key
Middle Schools Hardy
High Schools Macarthur
School District District Of Columbia Public Schools
Others
Senior Community No
Tax ID 1427//0042
Ownership Fee Simple
SqFt Source Assessor
Special Listing Condition Standard


"My job is to find and attract mastery-based agents to the office, protect the culture, and make sure everyone is happy! "







