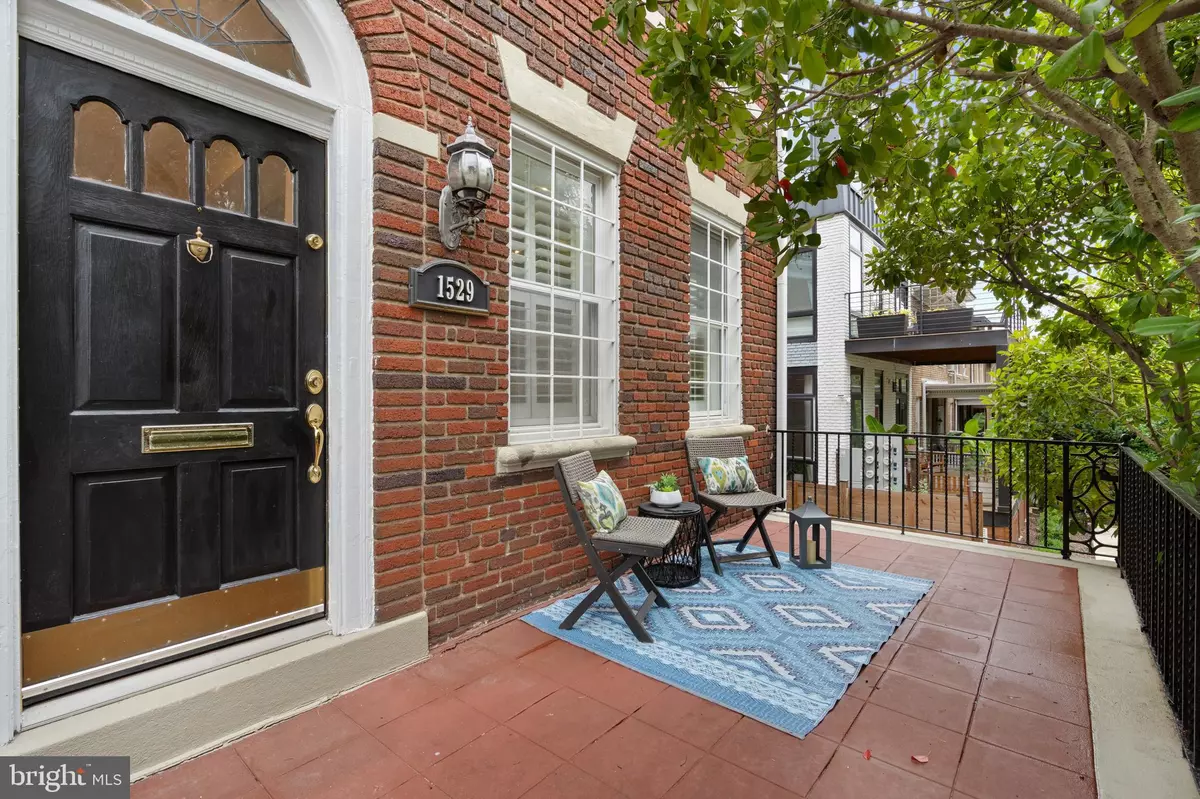
4 Beds
4 Baths
2,800 SqFt
4 Beds
4 Baths
2,800 SqFt
Key Details
Property Type Single Family Home, Townhouse
Sub Type Twin/Semi-Detached
Listing Status Under Contract
Purchase Type For Sale
Square Footage 2,800 sqft
Price per Sqft $410
Subdivision 16Th Street Heights
MLS Listing ID DCDC2155996
Style Federal
Bedrooms 4
Full Baths 3
Half Baths 1
HOA Y/N N
Abv Grd Liv Area 2,150
Originating Board BRIGHT
Year Built 1925
Annual Tax Amount $7,447
Tax Year 2023
Lot Size 2,132 Sqft
Acres 0.05
Property Description
Step inside to discover an inviting living area featuring a fireplace, seamlessly flowing into a designated dining area perfect for entertaining. Gleaming hardwood floors extend throughout, enhancing the home's sophisticated appeal. The open kitchen, adjacent to the dining area, lots of storage, gas cooking and easy entertaining.
An additional living space at the rear of the house offers versatility, ideal for a work-from-home setup, kids playroom or relaxation zone. The main level is completed by a convenient half bath and easy access to the large outdoor space.
Ascend to the upper level where you'll find the well-appointed bedrooms, including a primary suite with a loft area perfect for working at, and spacious walk-in closet. The fully finished lower level, with private exit/entrance is equipped with a kitchenette, provides the perfect retreat for guests, an au pair, or an in-law suite or extra income as an auxiliary unit.
Outside, an expansive deck awaits, offering a serene space for outdoor enjoyment. Experience the perfect blend of luxury and functionality in this distinguished home.
Steps to 16th Street and easy transportation to all that DC has to offer, and blocks away from Rock Creek Park peaceful recreation. Welcome Home!
Location
State DC
County Washington
Zoning R-1B
Rooms
Basement English, Rear Entrance
Interior
Interior Features Bathroom - Stall Shower, Bathroom - Tub Shower, Ceiling Fan(s), Combination Dining/Living, Combination Kitchen/Dining, Combination Kitchen/Living, Crown Moldings, Dining Area, Floor Plan - Open, Kitchen - Gourmet, Primary Bath(s), Recessed Lighting, Walk-in Closet(s), Window Treatments, Wood Floors, Wet/Dry Bar
Hot Water Natural Gas
Heating Forced Air
Cooling Central A/C
Fireplaces Number 1
Equipment Dishwasher, Disposal, Dryer, Freezer, Microwave, Oven/Range - Gas, Refrigerator, Stainless Steel Appliances, Stove, Washer, Water Heater
Fireplace Y
Appliance Dishwasher, Disposal, Dryer, Freezer, Microwave, Oven/Range - Gas, Refrigerator, Stainless Steel Appliances, Stove, Washer, Water Heater
Heat Source Natural Gas
Laundry Main Floor
Exterior
Exterior Feature Porch(es), Deck(s)
Waterfront N
Water Access N
Accessibility None
Porch Porch(es), Deck(s)
Parking Type Off Street
Garage N
Building
Story 3
Foundation Permanent
Sewer Public Sewer
Water Public
Architectural Style Federal
Level or Stories 3
Additional Building Above Grade, Below Grade
New Construction N
Schools
School District District Of Columbia Public Schools
Others
Senior Community No
Tax ID 2698//0041
Ownership Fee Simple
SqFt Source Assessor
Security Features Main Entrance Lock,Smoke Detector
Special Listing Condition Standard


"My job is to find and attract mastery-based agents to the office, protect the culture, and make sure everyone is happy! "







