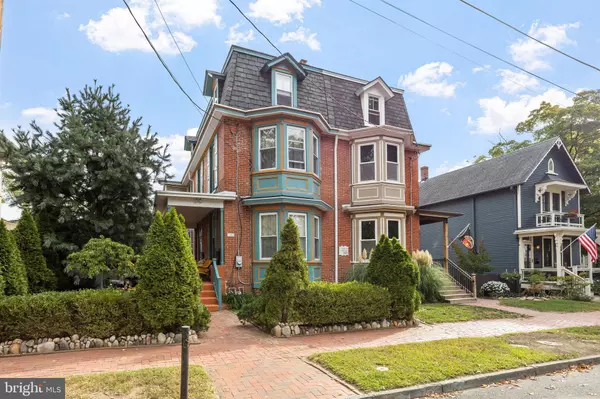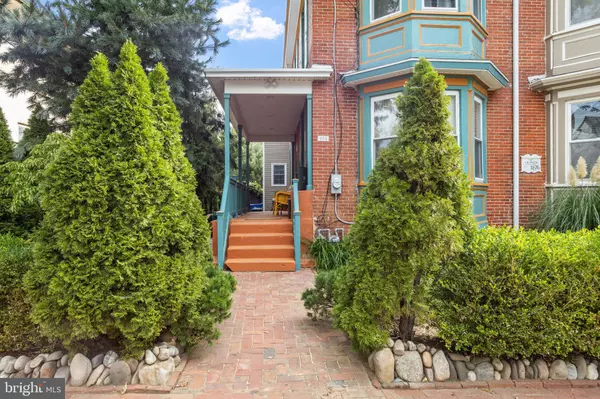
4 Beds
2 Baths
2,010 SqFt
4 Beds
2 Baths
2,010 SqFt
Key Details
Property Type Single Family Home, Townhouse
Sub Type Twin/Semi-Detached
Listing Status Pending
Purchase Type For Sale
Square Footage 2,010 sqft
Price per Sqft $154
Subdivision Historic District
MLS Listing ID NJBL2073178
Style Victorian
Bedrooms 4
Full Baths 2
HOA Y/N N
Abv Grd Liv Area 2,010
Originating Board BRIGHT
Year Built 1876
Annual Tax Amount $5,372
Tax Year 2023
Lot Size 3,398 Sqft
Acres 0.08
Lot Dimensions 34.00 x 100.00
Property Description
Discover a piece of history in this enchanting 1876 brick townhome nestled in the heart of Mount Holly's historic district. Step up to a welcoming front porch or meander down the tree-lined path and step through the garden gate to an idyllic backyard oasis complete with blooming flowers, bountiful fruit trees, a fragrant herb garden, a potting shed, and a stone patio perfect for outdoor entertaining.
Inside, this jewel box of a home reveals a modern kitchen featuring granite countertops, stainless steel appliances, and wooden floors. Stay cozy during chilly months with the practical kick plate heaters while enjoying ample cooking and storage space. A full bathroom with a shower is conveniently located off the kitchen.
The living and dining rooms exude timeless elegance with large windows and high ceilings that flood the space with natural light and good airflow. Upstairs, two generously sized bedrooms, a remodeled bathroom with a tub, and plenty of closet space await. For added convenience, a service staircase leads down to the kitchen. The third floor offers two sizable rooms with closets, providing ample living space.
New roofs, siding, and a full basement add to the appeal of this historic gem. Enjoy the convenience of walking distance to the vibrant downtown area for events, parades, delicious dining, and refreshing drinks. Schools are also within a few blocks. Experience the charm and safety of small-town living in Mount Holly.
Location
State NJ
County Burlington
Area Mount Holly Twp (20323)
Zoning R3
Rooms
Other Rooms Living Room, Dining Room, Primary Bedroom, Bedroom 2, Bedroom 3, Bedroom 4, Kitchen
Basement Full, Unfinished, Sump Pump
Interior
Interior Features Additional Stairway, Bathroom - Stall Shower, Bathroom - Tub Shower, Breakfast Area, Built-Ins, Ceiling Fan(s), Dining Area, Crown Moldings, Kitchen - Island, Recessed Lighting, Upgraded Countertops, Window Treatments, Wood Floors
Hot Water Natural Gas
Heating Radiator, Hot Water
Cooling Window Unit(s), Ceiling Fan(s)
Flooring Wood, Carpet, Luxury Vinyl Plank
Inclusions Refrigerator, Washer, Dryer, Dishwasher, Blinds, Window Treatments, Shed.
Equipment Refrigerator, Oven/Range - Gas, Oven - Double, Dryer, Washer, Water Heater, Dishwasher
Furnishings No
Fireplace N
Window Features Replacement
Appliance Refrigerator, Oven/Range - Gas, Oven - Double, Dryer, Washer, Water Heater, Dishwasher
Heat Source Natural Gas
Laundry Basement
Exterior
Exterior Feature Porch(es), Patio(s)
Fence Fully, Wood
Waterfront N
Water Access N
Roof Type Pitched,Shingle
Accessibility None
Porch Porch(es), Patio(s)
Parking Type On Street
Garage N
Building
Story 3
Foundation Brick/Mortar, Stone
Sewer Public Sewer
Water Public
Architectural Style Victorian
Level or Stories 3
Additional Building Above Grade, Below Grade
New Construction N
Schools
High Schools Rancocas Valley Reg. H.S.
School District Mount Holly Township Public Schools
Others
Senior Community No
Tax ID 23-00035-00011
Ownership Fee Simple
SqFt Source Assessor
Security Features Carbon Monoxide Detector(s),Smoke Detector
Acceptable Financing Conventional, Cash, FHA, VA
Horse Property N
Listing Terms Conventional, Cash, FHA, VA
Financing Conventional,Cash,FHA,VA
Special Listing Condition Standard


"My job is to find and attract mastery-based agents to the office, protect the culture, and make sure everyone is happy! "







