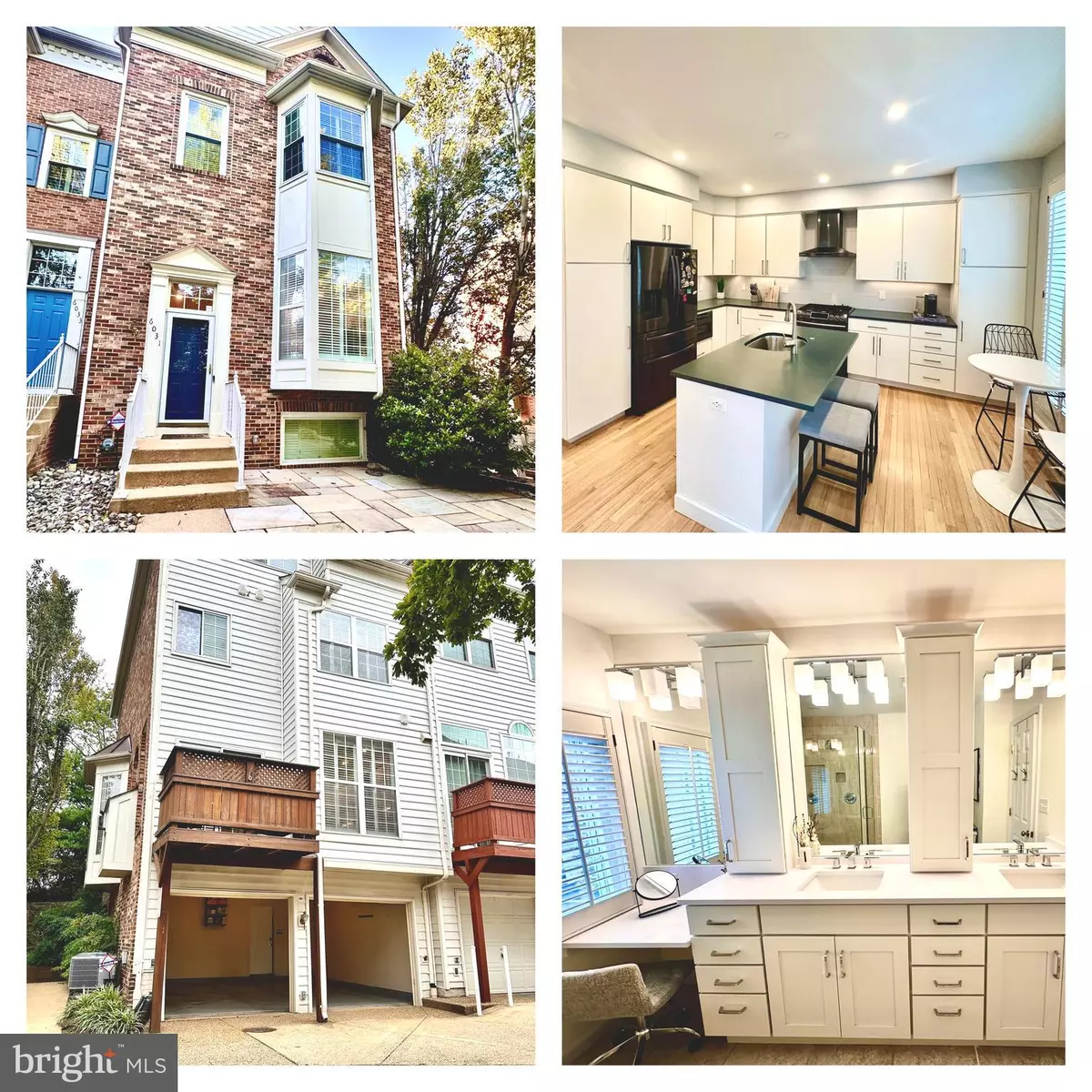
3 Beds
4 Baths
1,928 SqFt
3 Beds
4 Baths
1,928 SqFt
Key Details
Property Type Townhouse
Sub Type End of Row/Townhouse
Listing Status Pending
Purchase Type For Rent
Square Footage 1,928 sqft
Subdivision Quantrell Mews
MLS Listing ID VAAX2037814
Style Traditional
Bedrooms 3
Full Baths 3
Half Baths 1
HOA Fees $352/qua
HOA Y/N Y
Abv Grd Liv Area 1,648
Originating Board BRIGHT
Year Built 1997
Lot Size 1,708 Sqft
Acres 0.04
Property Description
Clean and Updated: Enjoy a fresh, modern colonial interior with clean lines and stylish finishes.
Spacious Layout: The white gourmet kitchen opens to the Dining and Living rooms to make entertaining easy and inviting.
Private Retreats: Three generously sized bedrooms features its own en-suite bathroom, ensuring privacy and comfort for everyone.
Two-Car Garage: Conveniently park your vehicles in the attached two-car garage. Plenty more parking available in the community or along the street
Prime Location: Immerse yourself in the vibrant Landmark neighborhood, offering a variety of shops, restaurants, and easy commute to DC, Arlington, the Pentagon, Fort Belvoir, Tysons.
Rental Application includes: Rentspree + NVAR Rental Application
Location
State VA
County Alexandria City
Zoning CRMU/M
Rooms
Other Rooms Living Room, Dining Room, Primary Bedroom, Bedroom 2, Bedroom 3, Kitchen, Den, Laundry, Utility Room, Bathroom 2, Bathroom 3, Primary Bathroom, Half Bath
Basement Full
Interior
Interior Features Kitchen - Table Space, Dining Area, Primary Bath(s), Bathroom - Stall Shower, Bathroom - Tub Shower, Combination Kitchen/Dining, Floor Plan - Open, Kitchen - Eat-In, Recessed Lighting
Hot Water Natural Gas
Heating Forced Air
Cooling Central A/C
Flooring Hardwood
Fireplaces Number 1
Fireplaces Type Fireplace - Glass Doors
Equipment Dishwasher, Disposal, Dryer, Exhaust Fan, Microwave, Oven/Range - Gas, Refrigerator, Washer
Fireplace Y
Window Features Bay/Bow
Appliance Dishwasher, Disposal, Dryer, Exhaust Fan, Microwave, Oven/Range - Gas, Refrigerator, Washer
Heat Source Natural Gas
Laundry Upper Floor
Exterior
Garage Garage Door Opener, Inside Access, Oversized
Garage Spaces 2.0
Amenities Available Common Grounds
Waterfront N
Water Access N
Accessibility None
Parking Type Attached Garage, Parking Lot, On Street
Attached Garage 2
Total Parking Spaces 2
Garage Y
Building
Story 4
Foundation Other
Sewer Public Sewer
Water Public
Architectural Style Traditional
Level or Stories 4
Additional Building Above Grade, Below Grade
Structure Type Vaulted Ceilings
New Construction N
Schools
School District Alexandria City Public Schools
Others
Pets Allowed N
HOA Fee Include Trash,Snow Removal,Insurance,Common Area Maintenance,Reserve Funds
Senior Community No
Tax ID 50635350
Ownership Other
SqFt Source Assessor
Miscellaneous HOA/Condo Fee,Taxes,Trash Removal,Sewer,Snow Removal


"My job is to find and attract mastery-based agents to the office, protect the culture, and make sure everyone is happy! "







