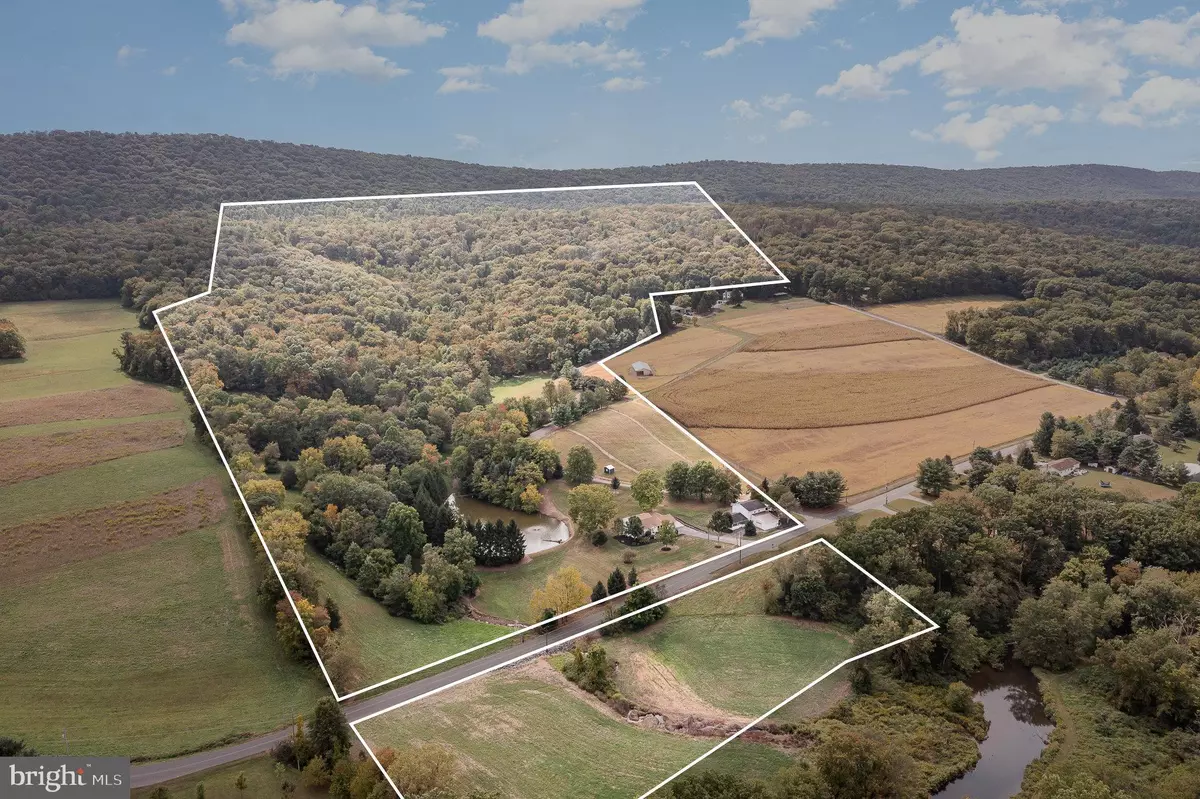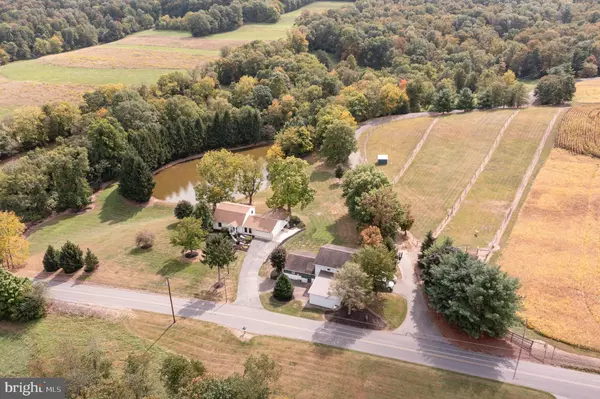
3 Beds
2 Baths
1,767 SqFt
3 Beds
2 Baths
1,767 SqFt
Key Details
Property Type Single Family Home
Sub Type Detached
Listing Status Pending
Purchase Type For Sale
Square Footage 1,767 sqft
Price per Sqft $563
Subdivision None Available
MLS Listing ID PADA2038176
Style Cape Cod
Bedrooms 3
Full Baths 2
HOA Y/N N
Abv Grd Liv Area 1,767
Originating Board BRIGHT
Year Built 1985
Annual Tax Amount $6,514
Tax Year 2022
Lot Size 55.000 Acres
Acres 55.0
Property Description
The impressive bank barn includes three horse stalls and a lower-level heated workshop with an air compressor and running water, while the upper level offers ample storage for equipment. Enjoy the serene landscape with a large pond, home to bass, trout, and koi, as well as a delightful waterfall nestled in the mountain terrain.
Take advantage of additional tillable land—an extra 30 acres available for consideration. With electric fencing around the pasture, water taps in the fields, and borders along Powell's Creek, a stocked fishing stream, this property is an outdoor enthusiast's dream.
Stay cozy year-round with a heat pump, rice coal supplemental heat system, and a propane-fired log set. The mature timber adds both aesthetic value and potential resources. Plus, mineral rights convey with the property, enhancing its appeal.
Xfinity internet is available, ensuring you stay connected while enjoying the tranquility of rural living. This exceptional estate is located near over a million acres of State Game Lands, offering endless opportunities for recreation and exploration.
Don’t miss the chance to own this unique property that combines rural charm with the ideal setting for a gentleman's farm!
Location
State PA
County Dauphin
Area Wayne Twp (14067)
Zoning L08 FARMLAND W/BUILDINGS
Direction North
Rooms
Basement Full, Unfinished, Walkout Level
Main Level Bedrooms 1
Interior
Hot Water 60+ Gallon Tank, Electric
Heating Heat Pump(s)
Cooling Central A/C
Fireplaces Number 1
Fireplaces Type Gas/Propane
Fireplace Y
Heat Source Electric, Propane - Leased
Laundry Lower Floor
Exterior
Garage Garage - Front Entry, Garage Door Opener
Garage Spaces 2.0
Waterfront N
Water Access N
View Creek/Stream, Mountain, Panoramic, Pasture, Pond, Valley, Water
Accessibility None
Parking Type Driveway, Attached Garage, Off Street, Other
Attached Garage 2
Total Parking Spaces 2
Garage Y
Building
Story 2
Foundation Block
Sewer Private Sewer
Water Private, Well
Architectural Style Cape Cod
Level or Stories 2
Additional Building Above Grade, Below Grade
New Construction N
Schools
Middle Schools Halifax Area
High Schools Halifax Area
School District Halifax Area
Others
Senior Community No
Tax ID 67-012-017-000-0000
Ownership Fee Simple
SqFt Source Estimated
Acceptable Financing Cash, Conventional, USDA, VA
Listing Terms Cash, Conventional, USDA, VA
Financing Cash,Conventional,USDA,VA
Special Listing Condition Standard


"My job is to find and attract mastery-based agents to the office, protect the culture, and make sure everyone is happy! "







