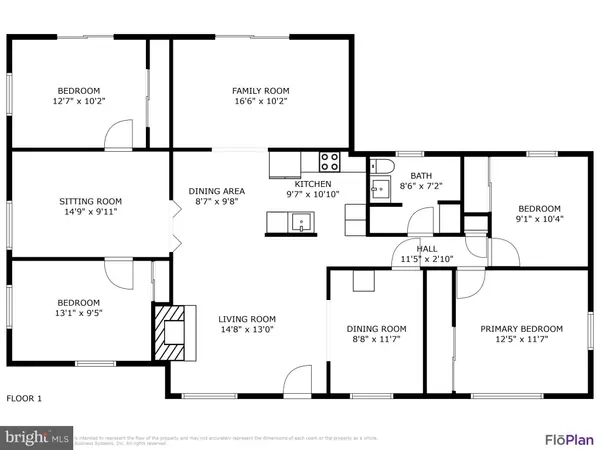
4 Beds
1 Bath
1,658 SqFt
4 Beds
1 Bath
1,658 SqFt
Key Details
Property Type Single Family Home
Sub Type Detached
Listing Status Pending
Purchase Type For Sale
Square Footage 1,658 sqft
Price per Sqft $361
Subdivision Beach Haven West
MLS Listing ID NJOC2029088
Style Ranch/Rambler
Bedrooms 4
Full Baths 1
HOA Y/N N
Abv Grd Liv Area 1,658
Originating Board BRIGHT
Year Built 1975
Annual Tax Amount $6,673
Tax Year 2023
Lot Size 5,624 Sqft
Acres 0.13
Lot Dimensions 75.00 x 75.00
Property Description
The home's outdoor space is perfect for waterfront activities, with a beautiful paver driveway, expansive decking, a storage shed, and a dock along the 75 ft vinyl bulkheading.
While the home does need updates, its flexible layout offers the potential to easily convert it into a 6-bedroom home, providing even more space to make it your own.
Located close to Long Beach Island (LBI), shopping, hospitals, and the Garden State Parkway, this property offers both a convenient and serene waterfront lifestyle. A great opportunity to create your dream coastal home!
Location
State NJ
County Ocean
Area Stafford Twp (21531)
Zoning RR2A
Rooms
Other Rooms Living Room, Dining Room, Primary Bedroom, Sitting Room, Bedroom 2, Bedroom 3, Bedroom 4, Kitchen, Family Room, Breakfast Room
Main Level Bedrooms 4
Interior
Hot Water Electric
Heating Forced Air
Cooling Central A/C
Fireplaces Number 1
Fireplaces Type Brick, Gas/Propane
Inclusions Stackable Washer/Dryer, Refrigerator
Fireplace Y
Heat Source Natural Gas
Exterior
Waterfront Y
Water Access Y
Accessibility None
Parking Type Driveway
Garage N
Building
Lot Description Bulkheaded, Flood Plain, Fishing Available
Story 1
Foundation Crawl Space
Sewer Public Sewer
Water Public
Architectural Style Ranch/Rambler
Level or Stories 1
Additional Building Above Grade, Below Grade
New Construction N
Others
Senior Community No
Tax ID 31-00147 28-00421
Ownership Fee Simple
SqFt Source Assessor
Acceptable Financing Cash, Conventional, FHA, VA
Listing Terms Cash, Conventional, FHA, VA
Financing Cash,Conventional,FHA,VA
Special Listing Condition Standard


"My job is to find and attract mastery-based agents to the office, protect the culture, and make sure everyone is happy! "







