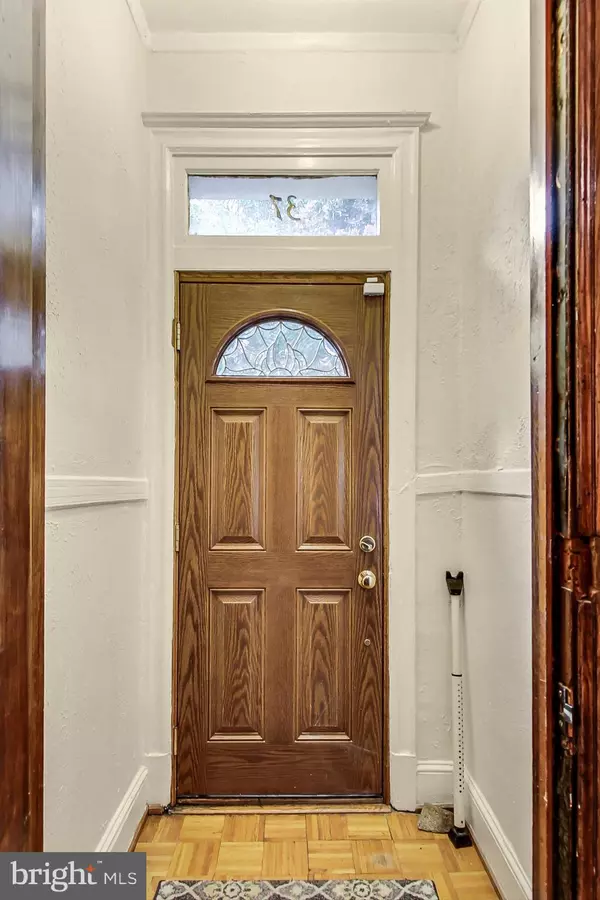
4 Beds
2 Baths
2,066 SqFt
4 Beds
2 Baths
2,066 SqFt
Key Details
Property Type Townhouse
Sub Type Interior Row/Townhouse
Listing Status Pending
Purchase Type For Sale
Square Footage 2,066 sqft
Price per Sqft $384
Subdivision Bloomingdale
MLS Listing ID DCDC2162196
Style Victorian
Bedrooms 4
Full Baths 2
HOA Y/N N
Abv Grd Liv Area 1,444
Originating Board BRIGHT
Year Built 1895
Annual Tax Amount $5,927
Tax Year 2022
Lot Size 1,499 Sqft
Acres 0.03
Property Description
As you step through the front door, you are greeted by the timeless elegance of exposed brick walls and original hardwood floors that lead you through the spacious living areas. The high ceilings lend an air of grandeur to the home, further accentuated by the decorative mantel that serves as a focal point in the living room.
Pocket doors offer both privacy and flexibility, allowing you to seamlessly transition between rooms and create intimate spaces as desired. The separate dining room provides a formal setting for hosting gatherings and enjoying meals with loved ones.
A six-panel door beckons you into the kitchen, where modern convenience meets historic charm. You'll find ample table space for casual dining, complemented by stainless steel appliances that blend seamlessly with the character of the home.
Step outside to discover a tranquil back patio, perfect for al fresco dining or simply unwinding amidst the peaceful surroundings. The convenience of parking is enhanced by an electronic gate, ensuring both security and privacy. A storage shed, expertly crafted to last, offers additional space for your belongings.
This vibrant neighborhood is teeming with friendly neighbors, creating a true sense of community. With a variety of restaurants and shops mere steps away, you'll find everything you need right at your doorstep.
Don't miss this rare opportunity to own a piece of history and continue the legacy of this Victorian home filled with warmth, character, and the echoes of cherished memories.
Location
State DC
County Washington
Zoning RES
Rooms
Basement Connecting Stairway, Rear Entrance
Interior
Interior Features Ceiling Fan(s), Floor Plan - Traditional, Kitchen - Eat-In
Hot Water Natural Gas
Heating Radiator
Cooling Central A/C
Flooring Hardwood
Equipment Built-In Microwave, Dishwasher, Disposal, Dryer - Front Loading, Icemaker, Oven/Range - Gas, Refrigerator, Stainless Steel Appliances, Washer - Front Loading, Washer/Dryer Stacked, Water Heater
Fireplace N
Window Features Transom,Bay/Bow
Appliance Built-In Microwave, Dishwasher, Disposal, Dryer - Front Loading, Icemaker, Oven/Range - Gas, Refrigerator, Stainless Steel Appliances, Washer - Front Loading, Washer/Dryer Stacked, Water Heater
Heat Source Natural Gas
Laundry Basement
Exterior
Exterior Feature Patio(s)
Fence Rear, Wood
Waterfront N
Water Access N
Accessibility None
Porch Patio(s)
Parking Type Off Street, On Street
Garage N
Building
Story 3
Foundation Brick/Mortar
Sewer Public Sewer
Water Public
Architectural Style Victorian
Level or Stories 3
Additional Building Above Grade, Below Grade
New Construction N
Schools
School District District Of Columbia Public Schools
Others
Senior Community No
Tax ID 3105//0122
Ownership Fee Simple
SqFt Source Estimated
Security Features Security System,Smoke Detector
Special Listing Condition Standard


"My job is to find and attract mastery-based agents to the office, protect the culture, and make sure everyone is happy! "







