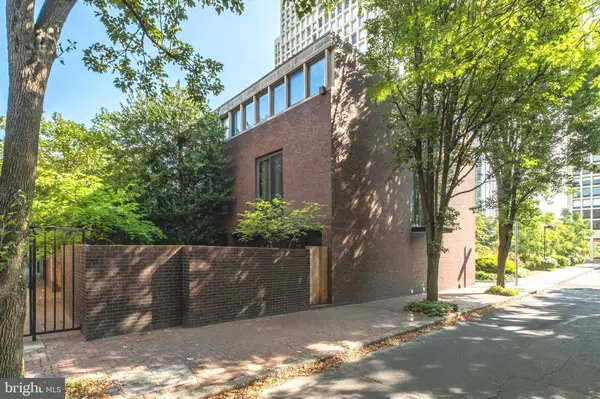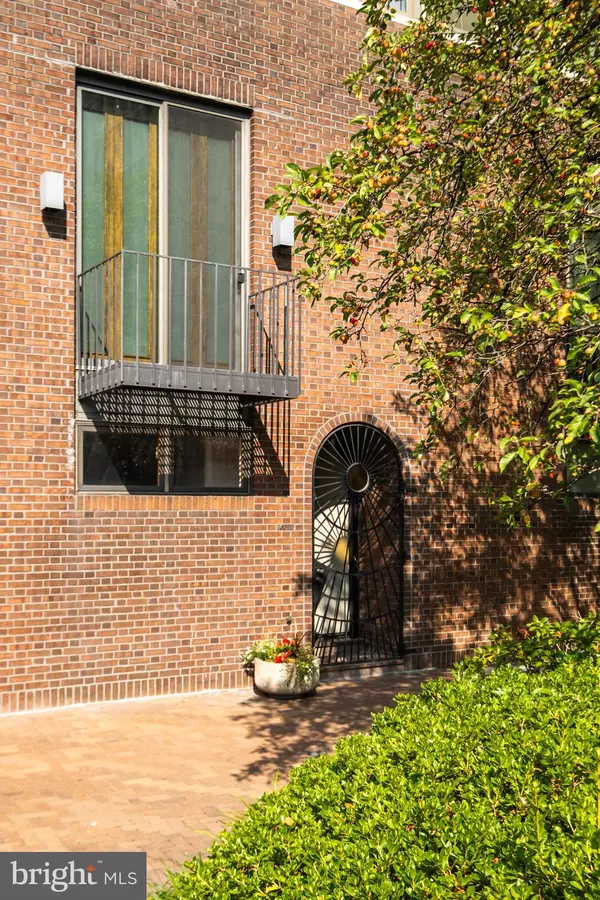
3 Beds
5 Baths
2,772 SqFt
3 Beds
5 Baths
2,772 SqFt
Key Details
Property Type Townhouse
Sub Type End of Row/Townhouse
Listing Status Active
Purchase Type For Sale
Square Footage 2,772 sqft
Price per Sqft $611
Subdivision Society Hill
MLS Listing ID PAPH2397040
Style Mid-Century Modern
Bedrooms 3
Full Baths 3
Half Baths 2
HOA Fees $560/ann
HOA Y/N Y
Abv Grd Liv Area 2,772
Originating Board BRIGHT
Year Built 1970
Annual Tax Amount $18,846
Tax Year 2024
Lot Size 1,428 Sqft
Acres 0.03
Lot Dimensions 22.00 x 65.00
Property Description
Location
State PA
County Philadelphia
Area 19106 (19106)
Zoning RSA5
Rooms
Basement Fully Finished
Interior
Hot Water Natural Gas
Heating Radiant, Baseboard - Hot Water
Cooling Central A/C
Fireplaces Number 1
Fireplaces Type Gas/Propane
Furnishings No
Fireplace Y
Heat Source Electric
Laundry Basement
Exterior
Garage Spaces 1.0
Parking On Site 1
Waterfront N
Water Access N
Accessibility Level Entry - Main
Parking Type Driveway, Off Street
Total Parking Spaces 1
Garage N
Building
Story 3
Foundation Concrete Perimeter
Sewer Public Sewer
Water Public
Architectural Style Mid-Century Modern
Level or Stories 3
Additional Building Above Grade, Below Grade
New Construction N
Schools
School District The School District Of Philadelphia
Others
Senior Community No
Tax ID 051047687
Ownership Fee Simple
SqFt Source Assessor
Special Listing Condition Standard


"My job is to find and attract mastery-based agents to the office, protect the culture, and make sure everyone is happy! "







