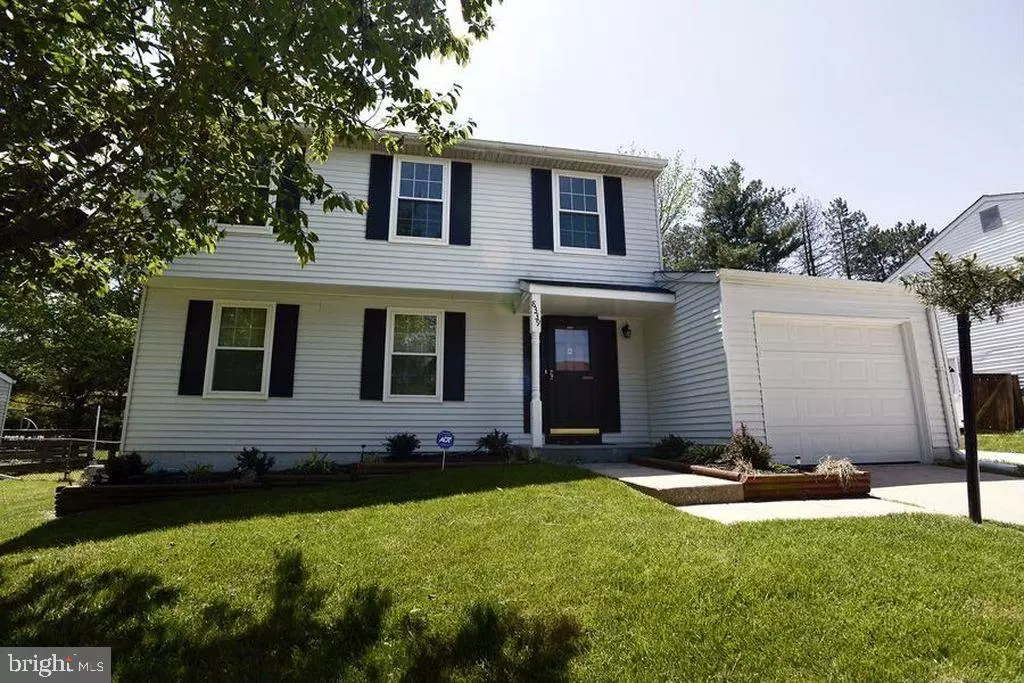
3 Beds
4 Baths
1,876 SqFt
3 Beds
4 Baths
1,876 SqFt
Key Details
Property Type Single Family Home
Sub Type Detached
Listing Status Active
Purchase Type For Rent
Square Footage 1,876 sqft
Subdivision Willow Glen North
MLS Listing ID MDBC2108512
Style Colonial
Bedrooms 3
Full Baths 3
Half Baths 1
HOA Y/N N
Abv Grd Liv Area 1,512
Originating Board BRIGHT
Year Built 1979
Lot Size 8,190 Sqft
Acres 0.19
Lot Dimensions 1.00 x
Property Description
Welcome to this gorgeous Colonial-style home that is filled with exceptional features. The front yard has beautiful-mature landscaping and a large driveway that leads to a single car garage that provides access to the house.
The main floor highlights an eat-in kitchen w/modern cabinets, stainless steel appliances and granite counter tops. The kitchen area allows you to walkout to deck and a fenced -in backyard with access to a storage shed. The formal Living and Dining rooms are great for entertaining and are adjacent to a powder room.
The upper-level features a large primary bedroom with connecting bathroom, two spacious bedroom and additional bathroom.
The basement is fully finished and has a full bathroom and is a great location to entertain.
Landlord seeks the right tenant to care for their house and treat it like home.
For rental criteria and other important information, please follow instruction in the document section.
Location
State MD
County Baltimore
Zoning R
Rooms
Other Rooms Living Room, Dining Room, Primary Bedroom, Bedroom 2, Bedroom 3, Kitchen, Family Room, Den, Study, Laundry
Basement Fully Finished
Interior
Interior Features Kitchen - Table Space, Dining Area, Kitchen - Eat-In, Chair Railings, Window Treatments, Floor Plan - Traditional
Hot Water Electric
Heating Heat Pump(s)
Cooling Ceiling Fan(s), Central A/C
Fireplaces Number 1
Fireplaces Type Equipment, Fireplace - Glass Doors, Screen
Equipment Washer/Dryer Hookups Only, Central Vacuum, Dishwasher, Dryer, Exhaust Fan, Icemaker, Microwave, Oven - Single, Oven/Range - Electric, Refrigerator, Washer
Fireplace Y
Window Features Screens
Appliance Washer/Dryer Hookups Only, Central Vacuum, Dishwasher, Dryer, Exhaust Fan, Icemaker, Microwave, Oven - Single, Oven/Range - Electric, Refrigerator, Washer
Heat Source Electric
Exterior
Exterior Feature Deck(s), Porch(es), Screened
Garage Garage Door Opener, Garage - Front Entry
Garage Spaces 1.0
Fence Rear, Other
Waterfront N
Water Access N
Accessibility Other
Porch Deck(s), Porch(es), Screened
Parking Type Off Street, Attached Garage
Attached Garage 1
Total Parking Spaces 1
Garage Y
Building
Lot Description Backs to Trees, Landscaping, No Thru Street
Story 1.5
Foundation Block
Sewer Public Sewer
Water Public
Architectural Style Colonial
Level or Stories 1.5
Additional Building Above Grade, Below Grade
New Construction N
Schools
School District Baltimore County Public Schools
Others
Pets Allowed Y
Senior Community No
Tax ID 04021700014328
Ownership Other
SqFt Source Assessor
Security Features Main Entrance Lock,Security System
Pets Description Breed Restrictions, Case by Case Basis


"My job is to find and attract mastery-based agents to the office, protect the culture, and make sure everyone is happy! "







