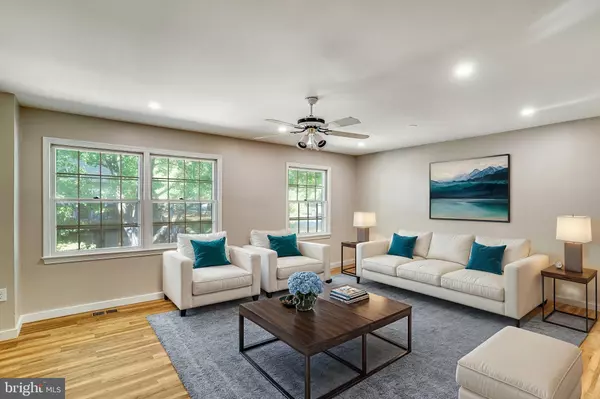
3 Beds
4 Baths
2,135 SqFt
3 Beds
4 Baths
2,135 SqFt
Key Details
Property Type Townhouse
Sub Type End of Row/Townhouse
Listing Status Under Contract
Purchase Type For Sale
Square Footage 2,135 sqft
Price per Sqft $245
Subdivision London Towne
MLS Listing ID VAFX2204838
Style Traditional
Bedrooms 3
Full Baths 2
Half Baths 2
HOA Fees $73/mo
HOA Y/N Y
Abv Grd Liv Area 1,240
Originating Board BRIGHT
Year Built 1972
Annual Tax Amount $5,261
Tax Year 2024
Lot Size 2,135 Sqft
Acres 0.05
Property Description
Upstairs, the spacious owner's suite offers an attached bath that has been fully remodeled with modern finishes. Two additional well-sized bedrooms share a beautifully updated hallway bath. The walk-out lower level is perfect for entertaining, complete with a half bath for added convenience.
Along with the full remodel, this home features new flooring throughout, a new fence, and a brand new roof that was just replaced. Perfectly located just minutes from shopping, dining, and major commuter routes, this home has everything you need. Come and make this your new HOME!
** Accepting Back up Offers **
Location
State VA
County Fairfax
Zoning 181
Rooms
Basement Fully Finished, Walkout Level
Interior
Hot Water Natural Gas
Heating Forced Air
Cooling Central A/C
Fireplaces Number 1
Fireplace Y
Heat Source Natural Gas
Exterior
Garage Spaces 2.0
Waterfront N
Water Access N
Accessibility None
Parking Type Parking Lot
Total Parking Spaces 2
Garage N
Building
Story 3
Foundation Other
Sewer Public Sewer
Water Public
Architectural Style Traditional
Level or Stories 3
Additional Building Above Grade, Below Grade
New Construction N
Schools
Elementary Schools London Towne
Middle Schools Stone
High Schools Westfield
School District Fairfax County Public Schools
Others
Senior Community No
Tax ID 0534 03 0156
Ownership Fee Simple
SqFt Source Assessor
Special Listing Condition Standard


"My job is to find and attract mastery-based agents to the office, protect the culture, and make sure everyone is happy! "







