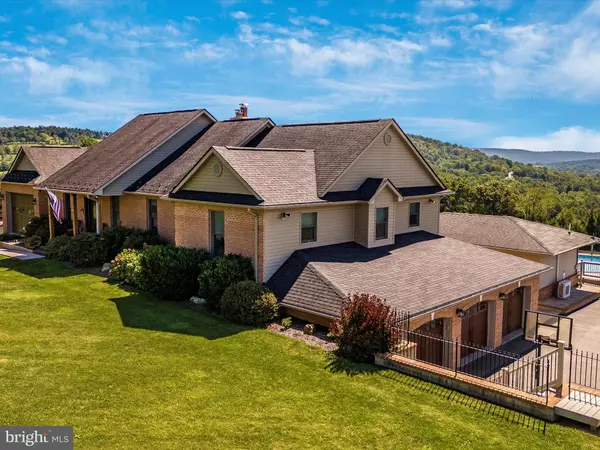
5 Beds
5 Baths
5,492 SqFt
5 Beds
5 Baths
5,492 SqFt
Key Details
Property Type Single Family Home
Sub Type Detached
Listing Status Active
Purchase Type For Sale
Square Footage 5,492 sqft
Price per Sqft $291
Subdivision Gareth Flook Farms
MLS Listing ID MDFR2055132
Style Ranch/Rambler
Bedrooms 5
Full Baths 4
Half Baths 1
HOA Y/N N
Abv Grd Liv Area 3,246
Originating Board BRIGHT
Year Built 2004
Annual Tax Amount $9,676
Tax Year 2024
Lot Size 23.920 Acres
Acres 23.92
Property Description
The large lower level in-law suite was custom built and is loaded with many upgrades. The lower level primary bedroom features a built-in vanity, walk-in closet and en-suite bathroom with heated floors. Also includes a full custom kitchen open to living room with fireplace. Custom built library is a must see! Lower level includes 2 additional bonus rooms and an additional full bathroom. Also features a spacious laundry/ craft room and plenty of storage. Lower level also includes large walk-out patio, storage room, and attached 3 car garage. The property also features a pool house with a kitchen, full bath, and entertaining area. Off the pool house is a spacious deck surrounding the above ground pool. The property also includes a variety of fruit trees, berries, and grapes as well as a large garden. The 16.629 acre lot next door 2496 Scravel Rd is perked for a 4 bedroom and includes a well. It will only be available to purchase along with the home at 2494 and will not be sold separately.
Location
State MD
County Frederick
Zoning RC
Rooms
Other Rooms Living Room, Primary Bedroom, Bedroom 2, Bedroom 3, Bedroom 4, Kitchen, Library, Laundry, Office, Storage Room, Bathroom 2, Primary Bathroom, Half Bath
Basement Connecting Stairway, Fully Finished, Garage Access, Heated, Improved, Interior Access, Outside Entrance, Rear Entrance, Walkout Level
Main Level Bedrooms 4
Interior
Interior Features Dining Area, Breakfast Area, Crown Moldings, Primary Bath(s), 2nd Kitchen, Built-Ins, Carpet, Ceiling Fan(s), Entry Level Bedroom, Walk-in Closet(s)
Hot Water Electric
Heating Heat Pump - Oil BackUp
Cooling Central A/C
Flooring Ceramic Tile, Hardwood, Engineered Wood
Fireplaces Number 2
Fireplace Y
Heat Source Electric
Laundry Lower Floor, Main Floor
Exterior
Garage Garage - Front Entry, Garage - Side Entry, Garage - Rear Entry, Inside Access
Garage Spaces 4.0
Waterfront N
Water Access N
View Scenic Vista, Mountain, Panoramic
Roof Type Asphalt
Street Surface Paved,Stone
Accessibility None
Parking Type Attached Garage, Driveway, Parking Lot
Attached Garage 4
Total Parking Spaces 4
Garage Y
Building
Story 2
Foundation Concrete Perimeter
Sewer On Site Septic
Water Well
Architectural Style Ranch/Rambler
Level or Stories 2
Additional Building Above Grade, Below Grade
New Construction N
Schools
School District Frederick County Public Schools
Others
Senior Community No
Tax ID 1116366226
Ownership Fee Simple
SqFt Source Estimated
Special Listing Condition Standard


"My job is to find and attract mastery-based agents to the office, protect the culture, and make sure everyone is happy! "







