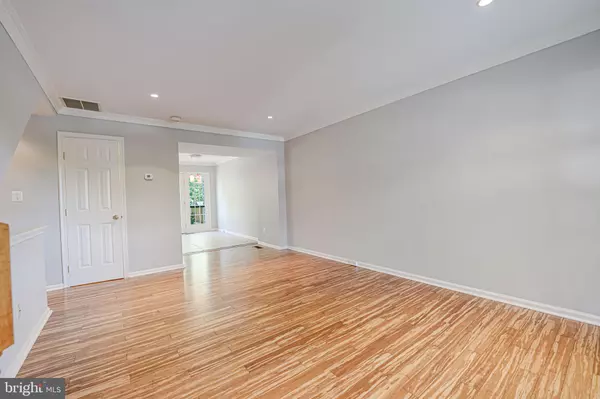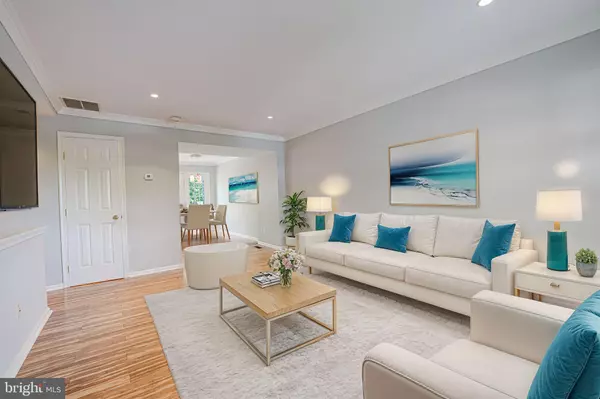
3 Beds
3 Baths
1,329 SqFt
3 Beds
3 Baths
1,329 SqFt
Key Details
Property Type Condo
Sub Type Condo/Co-op
Listing Status Pending
Purchase Type For Sale
Square Footage 1,329 sqft
Price per Sqft $289
Subdivision Devils Reach Condos
MLS Listing ID VAPW2080790
Style Colonial
Bedrooms 3
Full Baths 1
Half Baths 2
Condo Fees $257/mo
HOA Y/N N
Abv Grd Liv Area 957
Originating Board BRIGHT
Year Built 1994
Annual Tax Amount $2,901
Tax Year 2024
Property Description
Location
State VA
County Prince William
Zoning R16
Rooms
Other Rooms Living Room, Primary Bedroom, Bedroom 2, Bedroom 3
Basement Full, Walkout Level
Interior
Interior Features Carpet, Ceiling Fan(s), Combination Kitchen/Dining, Crown Moldings, Floor Plan - Open, Recessed Lighting, Window Treatments
Hot Water Natural Gas
Heating Forced Air
Cooling Ceiling Fan(s), Heat Pump(s)
Equipment Built-In Microwave, Dishwasher, Disposal, Dryer, Exhaust Fan, Icemaker, Oven - Self Cleaning, Oven/Range - Electric, Refrigerator, Washer
Fireplace N
Appliance Built-In Microwave, Dishwasher, Disposal, Dryer, Exhaust Fan, Icemaker, Oven - Self Cleaning, Oven/Range - Electric, Refrigerator, Washer
Heat Source Natural Gas
Laundry Basement
Exterior
Parking On Site 2
Fence Rear
Amenities Available Common Grounds, Tot Lots/Playground
Waterfront N
Water Access N
View Trees/Woods
Roof Type Architectural Shingle
Accessibility Other
Parking Type Parking Lot, On Street
Garage N
Building
Lot Description Backs to Trees
Story 3
Foundation Slab
Sewer Public Sewer
Water Public
Architectural Style Colonial
Level or Stories 3
Additional Building Above Grade, Below Grade
New Construction N
Schools
Elementary Schools Occoquan
Middle Schools Fred M. Lynn
High Schools Woodbridge
School District Prince William County Public Schools
Others
Pets Allowed Y
HOA Fee Include Common Area Maintenance,Ext Bldg Maint,Insurance,Parking Fee,Reserve Funds,Snow Removal
Senior Community No
Tax ID 8392-59-2892.01
Ownership Condominium
Acceptable Financing Conventional, FHA, Cash, VA, VHDA, Private
Listing Terms Conventional, FHA, Cash, VA, VHDA, Private
Financing Conventional,FHA,Cash,VA,VHDA,Private
Special Listing Condition Standard
Pets Description Case by Case Basis


"My job is to find and attract mastery-based agents to the office, protect the culture, and make sure everyone is happy! "







