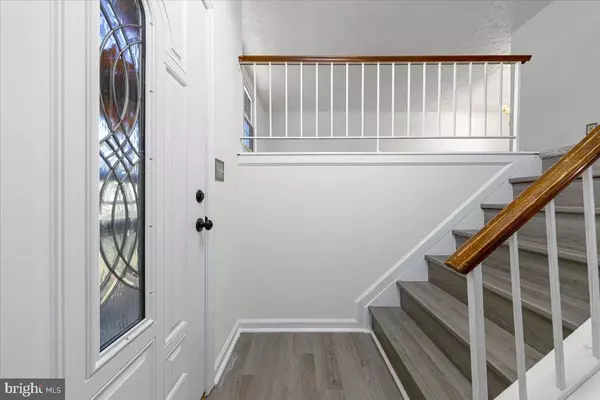
3 Beds
2 Baths
924 SqFt
3 Beds
2 Baths
924 SqFt
Key Details
Property Type Single Family Home
Sub Type Detached
Listing Status Pending
Purchase Type For Sale
Square Footage 924 sqft
Price per Sqft $411
Subdivision Windbrook
MLS Listing ID MDPG2127752
Style Split Level
Bedrooms 3
Full Baths 2
HOA Y/N N
Abv Grd Liv Area 924
Originating Board BRIGHT
Year Built 1974
Annual Tax Amount $4,584
Tax Year 2024
Lot Size 0.270 Acres
Acres 0.27
Property Description
The finished basement offers a spacious bedroom and full bath, perfect for guests or additional living space. You'll also find a huge laundry room with plenty of room for additional storage, ensuring all your organizational needs are met. A newer water heater guarantees efficient and reliable hot water supply.
Outside, the backyard is a true highlight of this property. Enjoy peace of mind with a newer roof and the convenience of a composite deck, ideal for outdoor entertaining and relaxation. The vinyl fence provides privacy, creating a perfect retreat for gatherings, barbecues, or simply unwinding after a long day. The expansive yard offers plenty of space for gardening, play, or even adding your own personal touches.
Additionally, the home includes a 1-car attached garage for your convenience.
Located in a prime area, this home is close to a variety of amenities. You'll find shopping centers, restaurants, and parks just a short drive away, making it easy to enjoy the best of Clinton. The property is also conveniently situated near major highways, providing quick access to Washington, D.C., and surrounding areas.
Priced at $380,000, this home offers exceptional value with its numerous upgrades and prime location. Whether you're a first-time homebuyer or looking to downsize, 12300 Brolass Rd provides a perfect blend of comfort, style, and convenience. Don't miss out on this fantastic opportunity—schedule your showing today and experience all that this wonderful home has to offer.
Location
State MD
County Prince Georges
Zoning RR
Direction West
Rooms
Basement Connecting Stairway, Fully Finished, Garage Access
Main Level Bedrooms 2
Interior
Interior Features Carpet, Family Room Off Kitchen, Floor Plan - Traditional
Hot Water Electric
Heating Heat Pump(s)
Cooling Central A/C
Inclusions Two Sheds in Rear Yard; Built-in Bar in Lower Level
Equipment Built-In Microwave, Dishwasher, Disposal, Dryer, Exhaust Fan, Oven/Range - Electric, Refrigerator, Stainless Steel Appliances, Washer
Furnishings No
Fireplace N
Window Features Double Hung,Double Pane
Appliance Built-In Microwave, Dishwasher, Disposal, Dryer, Exhaust Fan, Oven/Range - Electric, Refrigerator, Stainless Steel Appliances, Washer
Heat Source Electric
Laundry Basement, Dryer In Unit, Washer In Unit
Exterior
Garage Garage - Front Entry
Garage Spaces 2.0
Fence Vinyl
Waterfront N
Water Access N
Roof Type Shingle
Accessibility None
Parking Type Attached Garage, Driveway
Attached Garage 1
Total Parking Spaces 2
Garage Y
Building
Story 2
Foundation Slab
Sewer Public Sewer
Water Public
Architectural Style Split Level
Level or Stories 2
Additional Building Above Grade, Below Grade
New Construction N
Schools
School District Prince George'S County Public Schools
Others
Senior Community No
Tax ID 17050381848
Ownership Fee Simple
SqFt Source Estimated
Acceptable Financing Cash, Conventional, FHA, VA
Horse Property N
Listing Terms Cash, Conventional, FHA, VA
Financing Cash,Conventional,FHA,VA
Special Listing Condition Standard


"My job is to find and attract mastery-based agents to the office, protect the culture, and make sure everyone is happy! "







