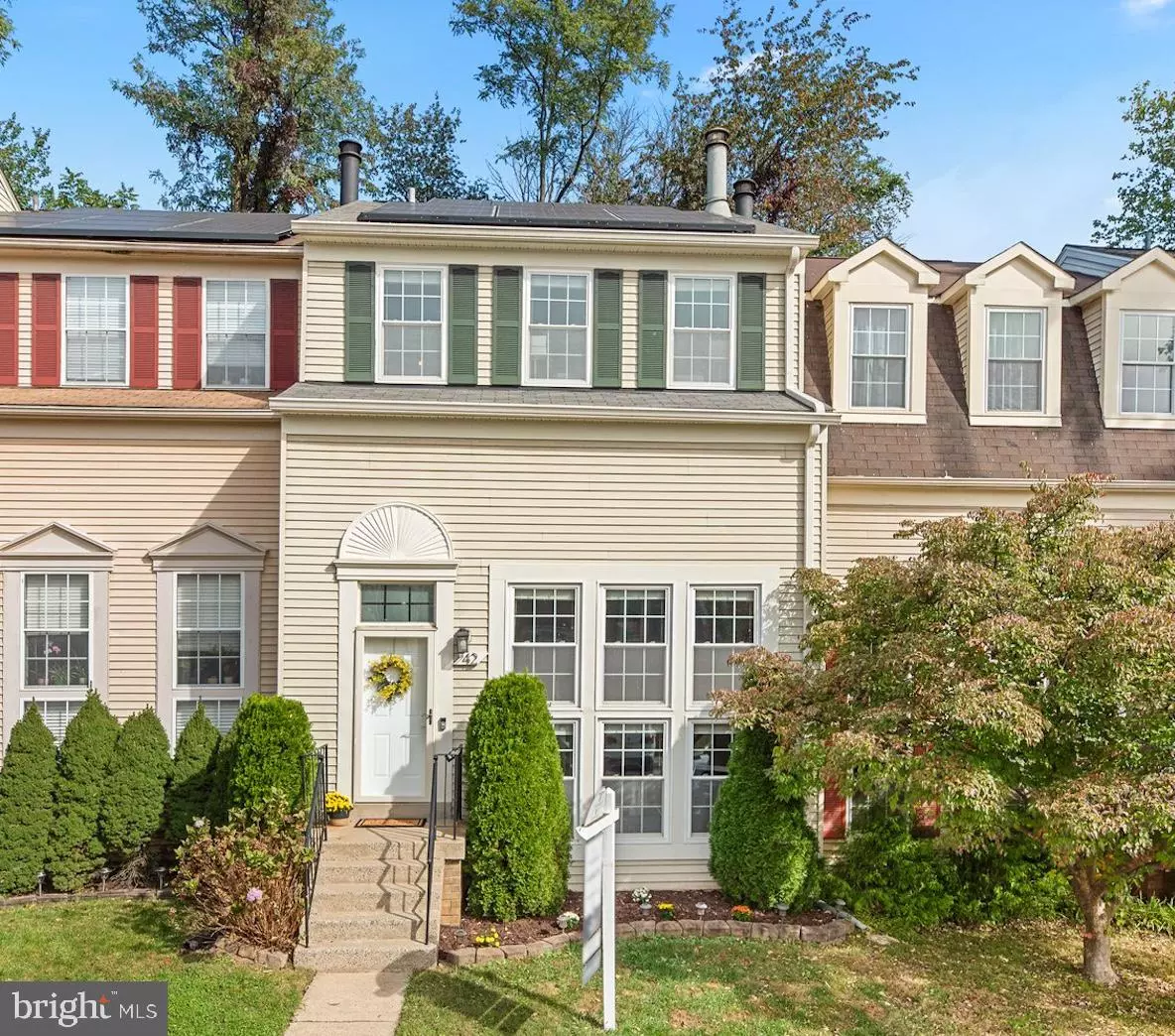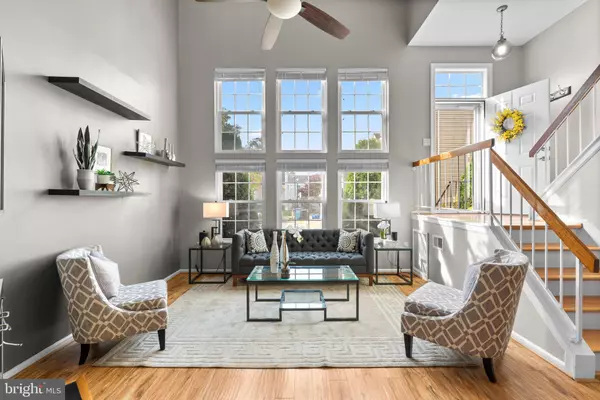
3 Beds
3 Baths
1,995 SqFt
3 Beds
3 Baths
1,995 SqFt
Key Details
Property Type Townhouse
Sub Type Interior Row/Townhouse
Listing Status Under Contract
Purchase Type For Sale
Square Footage 1,995 sqft
Price per Sqft $225
Subdivision Germantown View
MLS Listing ID MDMC2151484
Style Colonial
Bedrooms 3
Full Baths 3
HOA Fees $84/mo
HOA Y/N Y
Abv Grd Liv Area 1,995
Originating Board BRIGHT
Year Built 1985
Annual Tax Amount $4,447
Tax Year 2024
Lot Size 1,447 Sqft
Acres 0.03
Property Description
This lovingly cared for townhome is move in ready just in time for the holidays!
As you step inside, you'll be greeted by a spacious and inviting living area with a vaulted ceiling,, a wood burning fireplace and decorator lighting providing a warm and elegant atmosphere throughout the main level. The kitchen is a delight, showcasing solid wood cabinetry, sleek quartz countertops, and stainless steel appliances. Upstairs, discover the light and bright second level, where you'll find the primary bedroom and loft area. The primary bedroom is a true retreat, featuring a walk-in closet, and a well-appointed ensuite bath. This ensuite bath boasts new flooring, a modern vanity, and an attractive decorator mirror and lighting to elevate your daily routine. The third floor boasts two additiional bedrooms and a full bath. Beyond the home's superb features, the neighborhood provides a serene and friendly community, close to amenities and convenient access to local schools, shopping centers, and major commuter routes.
Location
State MD
County Montgomery
Zoning RT12.
Interior
Interior Features Bathroom - Tub Shower, Breakfast Area, Carpet, Combination Dining/Living, Dining Area, Family Room Off Kitchen, Floor Plan - Open, Kitchen - Galley, Kitchen - Table Space, Pantry, Primary Bath(s), Other
Hot Water Electric
Heating Forced Air
Cooling Central A/C
Flooring Carpet, Luxury Vinyl Plank
Fireplaces Number 1
Fireplaces Type Wood
Equipment Dishwasher, Disposal, Dryer, Exhaust Fan, Refrigerator, Stainless Steel Appliances, Washer, Water Heater
Fireplace Y
Appliance Dishwasher, Disposal, Dryer, Exhaust Fan, Refrigerator, Stainless Steel Appliances, Washer, Water Heater
Heat Source Electric
Laundry Main Floor
Exterior
Exterior Feature Deck(s), Balcony
Garage Spaces 2.0
Parking On Site 2
Utilities Available Electric Available
Waterfront N
Water Access N
Roof Type Shingle
Accessibility None
Porch Deck(s), Balcony
Parking Type Off Street
Total Parking Spaces 2
Garage N
Building
Story 3
Foundation Slab
Sewer Public Sewer
Water Public
Architectural Style Colonial
Level or Stories 3
Additional Building Above Grade, Below Grade
New Construction N
Schools
Elementary Schools Germantown
Middle Schools Roberto W. Clemente
High Schools Seneca Valley
School District Montgomery County Public Schools
Others
Pets Allowed Y
HOA Fee Include Common Area Maintenance,Lawn Maintenance,Management,Snow Removal,Trash
Senior Community No
Tax ID 160902297270
Ownership Fee Simple
SqFt Source Assessor
Security Features Smoke Detector,Carbon Monoxide Detector(s)
Acceptable Financing Cash, Conventional, FHA, VA
Horse Property N
Listing Terms Cash, Conventional, FHA, VA
Financing Cash,Conventional,FHA,VA
Special Listing Condition Standard
Pets Description No Pet Restrictions


"My job is to find and attract mastery-based agents to the office, protect the culture, and make sure everyone is happy! "







