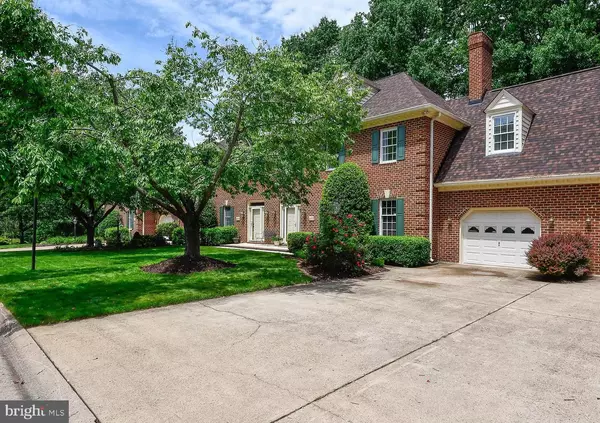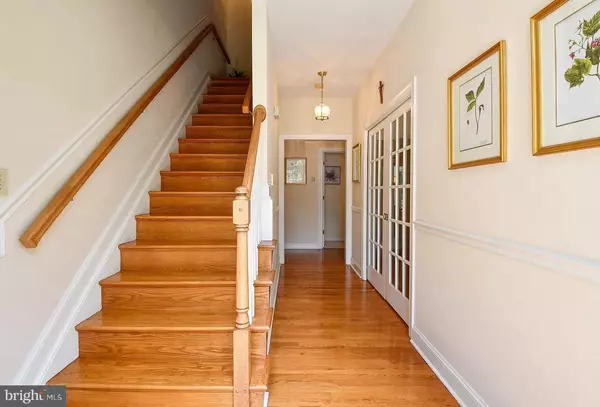
4 Beds
5 Baths
3,396 SqFt
4 Beds
5 Baths
3,396 SqFt
Key Details
Property Type Townhouse
Sub Type Interior Row/Townhouse
Listing Status Active
Purchase Type For Rent
Square Footage 3,396 sqft
Subdivision The Greens At Lee'S Hill
MLS Listing ID VASP2028366
Style Colonial
Bedrooms 4
Full Baths 3
Half Baths 2
HOA Y/N Y
Abv Grd Liv Area 2,436
Originating Board BRIGHT
Year Built 1993
Lot Size 5,060 Sqft
Acres 0.12
Property Description
Location
State VA
County Spotsylvania
Zoning R1
Rooms
Other Rooms Living Room, Dining Room, Primary Bedroom, Bedroom 2, Bedroom 3, Bedroom 4, Kitchen, Game Room, Foyer, Other
Basement Rear Entrance, Fully Finished, Walkout Level
Main Level Bedrooms 1
Interior
Interior Features Kitchen - Country, Dining Area, Built-Ins, Window Treatments, Primary Bath(s), Wet/Dry Bar, Wood Floors, WhirlPool/HotTub
Hot Water Electric
Heating Forced Air, Heat Pump(s)
Cooling Central A/C
Flooring Hardwood, Tile/Brick, Vinyl
Fireplaces Number 2
Fireplaces Type Mantel(s)
Equipment Dishwasher, Disposal, Humidifier, Microwave, Refrigerator, Stove, Washer, Dryer
Fireplace Y
Window Features Skylights
Appliance Dishwasher, Disposal, Humidifier, Microwave, Refrigerator, Stove, Washer, Dryer
Heat Source Electric, Natural Gas
Laundry Upper Floor
Exterior
Garage Garage Door Opener
Garage Spaces 1.0
Utilities Available Electric Available, Natural Gas Available, Sewer Available, Water Available
Amenities Available Basketball Courts, Bike Trail, Community Center, Golf Club, Pool - Outdoor, Tennis Courts, Tot Lots/Playground, Common Grounds
Waterfront N
Water Access N
Accessibility Level Entry - Main
Parking Type Off Street, Attached Garage
Attached Garage 1
Total Parking Spaces 1
Garage Y
Building
Story 3
Foundation Permanent
Sewer Public Sewer
Water Public
Architectural Style Colonial
Level or Stories 3
Additional Building Above Grade, Below Grade
Structure Type Dry Wall,9'+ Ceilings,Tray Ceilings,Vaulted Ceilings
New Construction N
Schools
School District Spotsylvania County Public Schools
Others
Pets Allowed Y
HOA Fee Include Ext Bldg Maint,Road Maintenance,Snow Removal,Trash
Senior Community No
Tax ID 36F10-7-
Ownership Other
SqFt Source Assessor
Miscellaneous Trash Removal,Snow Removal,Common Area Maintenance
Pets Description Case by Case Basis


"My job is to find and attract mastery-based agents to the office, protect the culture, and make sure everyone is happy! "







