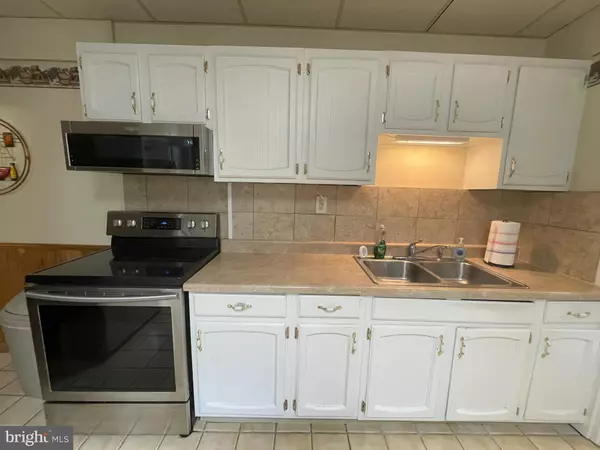
3 Beds
2 Baths
1,530 SqFt
3 Beds
2 Baths
1,530 SqFt
Key Details
Property Type Single Family Home, Townhouse
Sub Type Twin/Semi-Detached
Listing Status Pending
Purchase Type For Sale
Square Footage 1,530 sqft
Price per Sqft $127
Subdivision None Available
MLS Listing ID PABK2049930
Style Traditional
Bedrooms 3
Full Baths 1
Half Baths 1
HOA Y/N N
Abv Grd Liv Area 1,530
Originating Board BRIGHT
Year Built 1927
Annual Tax Amount $3,198
Tax Year 2024
Lot Size 8,276 Sqft
Acres 0.19
Lot Dimensions 0.00 x 0.00
Property Description
features a tile floor, built-in microwave, and includes the refrigerator. Convenient 1st-floor laundry and powder room. The front room
boasts updated flooring. There is additional parking in large driveway in front and two additional spaces in back next to the garage.
Enjoy outdoor living with a patio and a deck at the above-ground pool (pool liner needs replacement). Recent updates include a new roof
with a transferable warranty, new porch floor, newer retaining wall, seamless front gutters, new 2nd-floor flooring, and fresh paint in
some areas.
Location
State PA
County Berks
Area Maidencreek Twp (10261)
Zoning RESIDENTIAL
Rooms
Other Rooms Living Room, Primary Bedroom, Bedroom 2, Bedroom 3, Kitchen, Laundry, Bonus Room, Full Bath, Half Bath
Basement Unfinished
Interior
Interior Features Ceiling Fan(s)
Hot Water Electric
Heating Forced Air
Cooling Window Unit(s)
Inclusions Refrigerator, 3 Window A/C Units, Basement Shelves, Pool (needs new liner), 3 TV's
Equipment Built-In Microwave, Oven - Self Cleaning, Oven/Range - Electric, Refrigerator
Fireplace N
Appliance Built-In Microwave, Oven - Self Cleaning, Oven/Range - Electric, Refrigerator
Heat Source Oil
Laundry Main Floor
Exterior
Garage Other
Garage Spaces 2.0
Pool Above Ground
Waterfront N
Water Access N
Accessibility None
Parking Type Detached Garage, Driveway
Total Parking Spaces 2
Garage Y
Building
Story 2
Foundation Other
Sewer Public Sewer
Water Public
Architectural Style Traditional
Level or Stories 2
Additional Building Above Grade, Below Grade
New Construction N
Schools
School District Fleetwood Area
Others
Senior Community No
Tax ID 61-5420-09-17-0176
Ownership Fee Simple
SqFt Source Assessor
Acceptable Financing Cash, Conventional
Listing Terms Cash, Conventional
Financing Cash,Conventional
Special Listing Condition Standard


"My job is to find and attract mastery-based agents to the office, protect the culture, and make sure everyone is happy! "







