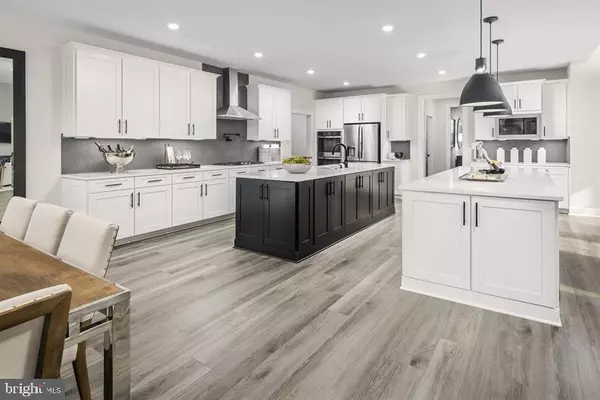
5 Beds
7 Baths
6,705 SqFt
5 Beds
7 Baths
6,705 SqFt
Key Details
Property Type Single Family Home
Sub Type Detached
Listing Status Active
Purchase Type For Sale
Square Footage 6,705 sqft
Price per Sqft $328
Subdivision Hartland
MLS Listing ID VALO2082118
Style Contemporary
Bedrooms 5
Full Baths 6
Half Baths 1
HOA Fees $231/mo
HOA Y/N Y
Abv Grd Liv Area 5,064
Originating Board BRIGHT
Year Built 2024
Annual Tax Amount $3,516
Tax Year 2024
Lot Size 0.384 Acres
Acres 0.38
Lot Dimensions 0.00 x 0.00
Property Description
The Torrington seamlessly combines convenience with luxury. Upon entry, a dining room and versatile flex space welcome you on either side of the foyer. A first-floor bedroom provides comfort for friends and family. The impressive 2-story family room connects effortlessly to a gourmet kitchen, featuring a double island perfect for entertaining. This exquisite home also includes a prep kitchen, 7.5 baths, a covered porch for outdoor living and 4-car garage.
Upstairs, three spacious bedrooms each feature walk-in closets and en-suite baths. The owner’s suite offers two walk-in closets and a dual vanity bath for added luxury. The finished basement and rec room provide additional space, making a bold statement in the heart of The Torrington.
See model at 23307 Lansing Woods Lane, Aldie, VA 20105
Location
State VA
County Loudoun
Zoning TR1UBF
Rooms
Basement Walkout Level, Partially Finished, Rear Entrance
Main Level Bedrooms 1
Interior
Interior Features Dining Area, Family Room Off Kitchen, Crown Moldings, Attic/House Fan, Entry Level Bedroom, Breakfast Area, Butlers Pantry, Kitchen - Island, Formal/Separate Dining Room
Hot Water Natural Gas
Heating Energy Star Heating System, Programmable Thermostat, Zoned
Cooling Central A/C, Energy Star Cooling System, Programmable Thermostat, Zoned
Flooring Carpet, Hardwood
Equipment Cooktop, Dishwasher, Disposal, Exhaust Fan, Microwave, Oven - Double, Oven - Wall, Refrigerator
Fireplace N
Window Features Double Pane,Screens,Insulated
Appliance Cooktop, Dishwasher, Disposal, Exhaust Fan, Microwave, Oven - Double, Oven - Wall, Refrigerator
Heat Source Natural Gas
Exterior
Garage Garage - Front Entry, Garage - Side Entry
Garage Spaces 4.0
Amenities Available Basketball Courts, Club House, Exercise Room, Jog/Walk Path, Pool - Outdoor, Tennis Courts, Tot Lots/Playground
Waterfront N
Water Access N
Accessibility None
Parking Type Attached Garage
Attached Garage 4
Total Parking Spaces 4
Garage Y
Building
Story 2
Foundation Slab
Sewer Public Sewer
Water Public
Architectural Style Contemporary
Level or Stories 2
Additional Building Above Grade, Below Grade
Structure Type 9'+ Ceilings,Tray Ceilings
New Construction Y
Schools
School District Loudoun County Public Schools
Others
HOA Fee Include Trash,Other
Senior Community No
Tax ID 284187214000
Ownership Fee Simple
SqFt Source Estimated
Special Listing Condition Standard


"My job is to find and attract mastery-based agents to the office, protect the culture, and make sure everyone is happy! "







