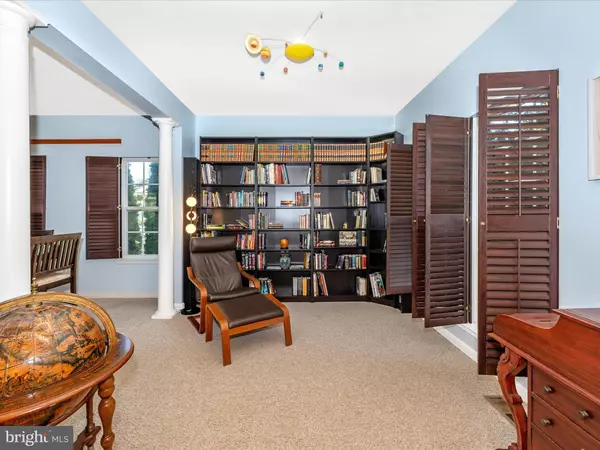
5 Beds
4 Baths
3,515 SqFt
5 Beds
4 Baths
3,515 SqFt
Key Details
Property Type Single Family Home
Sub Type Detached
Listing Status Active
Purchase Type For Sale
Square Footage 3,515 sqft
Price per Sqft $241
Subdivision Villages Of Urbana
MLS Listing ID MDFR2055652
Style Colonial
Bedrooms 5
Full Baths 3
Half Baths 1
HOA Fees $134/mo
HOA Y/N Y
Abv Grd Liv Area 2,615
Originating Board BRIGHT
Year Built 2009
Annual Tax Amount $7,683
Tax Year 2024
Lot Size 0.264 Acres
Acres 0.26
Property Description
Inside, you'll find a spacious living room adorned with custom shelves that convey, providing an elegant touch. The separate dining room is ideal for formal gatherings, while the well-appointed kitchen boasts a center island and seamlessly connects to a sunlit morning room with a stunning cathedral ceiling. The kitchen opens to a cozy family room, creating a perfect flow for everyday living.
Convenience is key with the laundry located on the main level. The home also features a 4 year old roof and 5 year old HVAC system for a peace of mind. One of the standout features is the solar panels, which the sellers own and will transfer to the new owners, significantly reducing utility costs.
Don't miss the opportunity to tour this exceptional home and experience the vibrant community of the Villages of Urbana!
Location
State MD
County Frederick
Zoning RESIDENTIAL
Rooms
Other Rooms Living Room, Dining Room, Primary Bedroom, Bedroom 2, Bedroom 3, Bedroom 4, Kitchen, Family Room, Foyer, Bedroom 1, Laundry, Recreation Room, Solarium, Storage Room, Bathroom 1, Bathroom 2, Primary Bathroom
Basement Fully Finished, Walkout Level
Interior
Interior Features Carpet, Ceiling Fan(s), Floor Plan - Traditional, Family Room Off Kitchen, Kitchen - Island, Walk-in Closet(s), Formal/Separate Dining Room, Wood Floors, Window Treatments
Hot Water Solar, Electric
Cooling Ceiling Fan(s), Central A/C
Flooring Luxury Vinyl Plank, Carpet, Ceramic Tile
Inclusions stove, 1 refrigerator, dishwasher, blinds, shutters, washer, dryer, ceiling fans
Equipment Dishwasher, Disposal, Dryer, Exhaust Fan, Refrigerator, Stainless Steel Appliances, Stove, Washer, Water Heater, Water Heater - Solar
Fireplace N
Appliance Dishwasher, Disposal, Dryer, Exhaust Fan, Refrigerator, Stainless Steel Appliances, Stove, Washer, Water Heater, Water Heater - Solar
Heat Source Natural Gas
Laundry Main Floor
Exterior
Garage Garage - Front Entry
Garage Spaces 4.0
Fence Rear
Amenities Available Jog/Walk Path, Pool - Outdoor, Tot Lots/Playground
Waterfront N
Water Access N
Roof Type Asphalt
Accessibility None
Parking Type Attached Garage, Driveway, On Street
Attached Garage 2
Total Parking Spaces 4
Garage Y
Building
Lot Description Corner, Rear Yard
Story 3
Foundation Concrete Perimeter
Sewer Public Sewer
Water Public
Architectural Style Colonial
Level or Stories 3
Additional Building Above Grade, Below Grade
Structure Type Cathedral Ceilings,9'+ Ceilings
New Construction N
Schools
Elementary Schools Centerville
Middle Schools Urbana
High Schools Urbana
School District Frederick County Public Schools
Others
Pets Allowed Y
HOA Fee Include Trash,Pool(s),Management,Other
Senior Community No
Tax ID 1107252382
Ownership Fee Simple
SqFt Source Assessor
Acceptable Financing Conventional, Cash, Negotiable, FHA, VA, FNMA, FHLMC
Listing Terms Conventional, Cash, Negotiable, FHA, VA, FNMA, FHLMC
Financing Conventional,Cash,Negotiable,FHA,VA,FNMA,FHLMC
Special Listing Condition Standard
Pets Description No Pet Restrictions


"My job is to find and attract mastery-based agents to the office, protect the culture, and make sure everyone is happy! "







