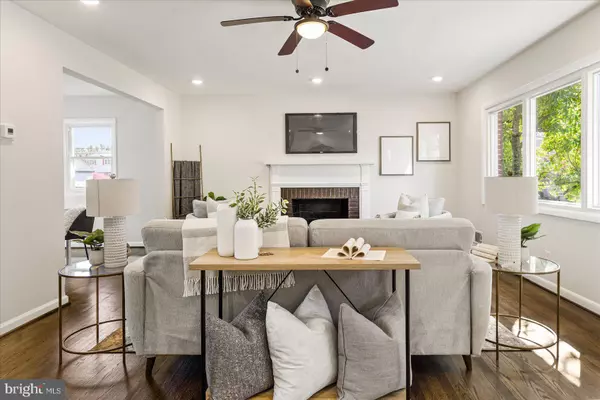
4 Beds
3 Baths
2,114 SqFt
4 Beds
3 Baths
2,114 SqFt
Key Details
Property Type Single Family Home
Sub Type Detached
Listing Status Active
Purchase Type For Sale
Square Footage 2,114 sqft
Price per Sqft $307
Subdivision Thornleigh
MLS Listing ID MDBC2110372
Style Split Level
Bedrooms 4
Full Baths 3
HOA Y/N N
Abv Grd Liv Area 2,114
Originating Board BRIGHT
Year Built 1960
Annual Tax Amount $4,500
Tax Year 2024
Lot Size 0.365 Acres
Acres 0.37
Property Description
The heart of the home, the kitchen, is a chef’s dream with top-of-the-line stainless steel appliances, sleek quartz countertops, a custom tile backsplash, and ample cabinetry. It’s the perfect space for preparing meals while staying connected with family and friends in the adjacent dining area.
Upstairs, you'll discover 4 generously sized bedrooms, each featuring hardwood floors. The primary suite is a true retreat, complete with its own updated en-suite bathroom, showcasing elegant custom tile work. The additional bedrooms share a well-appointed custom tile hall bath, offering plenty of space and comfort for everyone.
The lower level provides a versatile family room with plush carpeting, ideal for movie nights or casual relaxation. A sliding door leads to the spacious rear patio and private yard, perfect for outdoor entertaining or simply enjoying the peaceful surroundings. This level also includes a fully updated custom tile bathroom, adding convenience and style.
But that’s not all—there’s an additional second lower level, offering endless possibilities. Whether you need a playroom for the kids, a home office, or a potential 5th bedroom, this space can be tailored to suit your needs. Ample storage options throughout the home, including a 1-car garage, ensure that everything has its place.
Located in a sought-after neighborhood known for its Blue Ribbon schools, this home provides easy access to I-83, I-695, and Towson, making commuting a breeze. Enjoy the perfect blend of suburban tranquility and proximity to shopping, dining, and entertainment.
Don't miss out on this opportunity to own a beautifully updated home in one of Lutherville’s most desirable locations!
Location
State MD
County Baltimore
Zoning RESIDENTIAL
Rooms
Other Rooms Living Room, Dining Room, Primary Bedroom, Bedroom 2, Bedroom 3, Bedroom 4, Kitchen, Family Room, Laundry, Bathroom 2, Bonus Room, Primary Bathroom, Half Bath
Basement Sump Pump
Interior
Interior Features Formal/Separate Dining Room, Primary Bath(s)
Hot Water Natural Gas
Heating Forced Air
Cooling Central A/C
Fireplaces Number 1
Fireplace Y
Window Features Replacement
Heat Source Natural Gas
Laundry Lower Floor
Exterior
Garage Garage - Front Entry, Inside Access
Garage Spaces 1.0
Waterfront N
Water Access N
Accessibility None
Parking Type Attached Garage, Driveway
Attached Garage 1
Total Parking Spaces 1
Garage Y
Building
Lot Description Corner
Story 3
Foundation Block
Sewer Public Sewer
Water Public
Architectural Style Split Level
Level or Stories 3
Additional Building Above Grade, Below Grade
New Construction N
Schools
School District Baltimore County Public Schools
Others
Senior Community No
Tax ID 04080807029326
Ownership Fee Simple
SqFt Source Estimated
Acceptable Financing Cash, Conventional, FHA, VA
Listing Terms Cash, Conventional, FHA, VA
Financing Cash,Conventional,FHA,VA
Special Listing Condition Standard


"My job is to find and attract mastery-based agents to the office, protect the culture, and make sure everyone is happy! "







