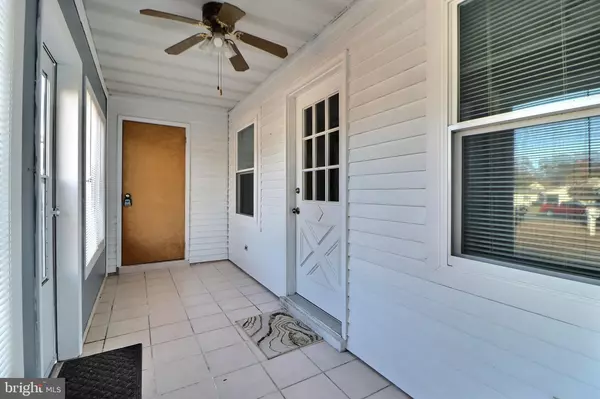
2 Beds
1 Bath
1,012 SqFt
2 Beds
1 Bath
1,012 SqFt
Key Details
Property Type Townhouse
Sub Type End of Row/Townhouse
Listing Status Active
Purchase Type For Rent
Square Footage 1,012 sqft
Subdivision Leisuretowne
MLS Listing ID NJBL2075018
Style Ranch/Rambler
Bedrooms 2
Full Baths 1
HOA Fees $79/mo
HOA Y/N Y
Abv Grd Liv Area 1,012
Originating Board BRIGHT
Year Built 1976
Lot Size 4,400 Sqft
Acres 0.1
Lot Dimensions 40.00 x 110.00
Property Description
Step into a welcoming home featuring a spacious living area, perfect for relaxation and entertaining. The well-appointed kitchen boasts modern appliances and plenty of storage, making it a joy to prepare your favorite meals.
This charming residence includes 2 bedrooms, each offering a cozy and private space to unwind. The bathroom is designed with accessibility and style in mind, featuring contemporary fixtures that cater to your needs.
Leisuretowne is renowned for its vibrant community and abundant amenities, including walking trails, swimming pools, and a clubhouse with various activities and events tailored for active adults. Enjoy the peace of mind that comes with living in a secure and friendly neighborhood.
148 Huntington Dr is conveniently located near shopping, dining, and healthcare facilities, ensuring that everything you need is within easy reach.
Experience the best of 55+ living in this inviting home.
Location
State NJ
County Burlington
Area Southampton Twp (20333)
Zoning RD
Rooms
Main Level Bedrooms 2
Interior
Interior Features Breakfast Area, Ceiling Fan(s), Entry Level Bedroom, Family Room Off Kitchen, Floor Plan - Traditional, Kitchen - Eat-In, Bathroom - Tub Shower
Hot Water Electric
Heating Baseboard - Electric
Cooling Central A/C
Flooring Carpet
Equipment Dishwasher, Dryer, Refrigerator, Stove, Washer, Water Heater
Furnishings No
Fireplace N
Appliance Dishwasher, Dryer, Refrigerator, Stove, Washer, Water Heater
Heat Source Electric
Laundry Has Laundry
Exterior
Exterior Feature Porch(es), Enclosed
Garage Spaces 1.0
Waterfront N
Water Access N
Roof Type Shingle
Accessibility 2+ Access Exits
Porch Porch(es), Enclosed
Parking Type Driveway
Total Parking Spaces 1
Garage N
Building
Story 1
Foundation Slab
Sewer Public Sewer
Water Public
Architectural Style Ranch/Rambler
Level or Stories 1
Additional Building Above Grade, Below Grade
New Construction N
Schools
School District Southampton Township Public Schools
Others
Pets Allowed N
Senior Community Yes
Age Restriction 55
Tax ID 33-02702 22-00035
Ownership Other
SqFt Source Assessor
Miscellaneous HOA/Condo Fee,Parking
Horse Property N


"My job is to find and attract mastery-based agents to the office, protect the culture, and make sure everyone is happy! "







