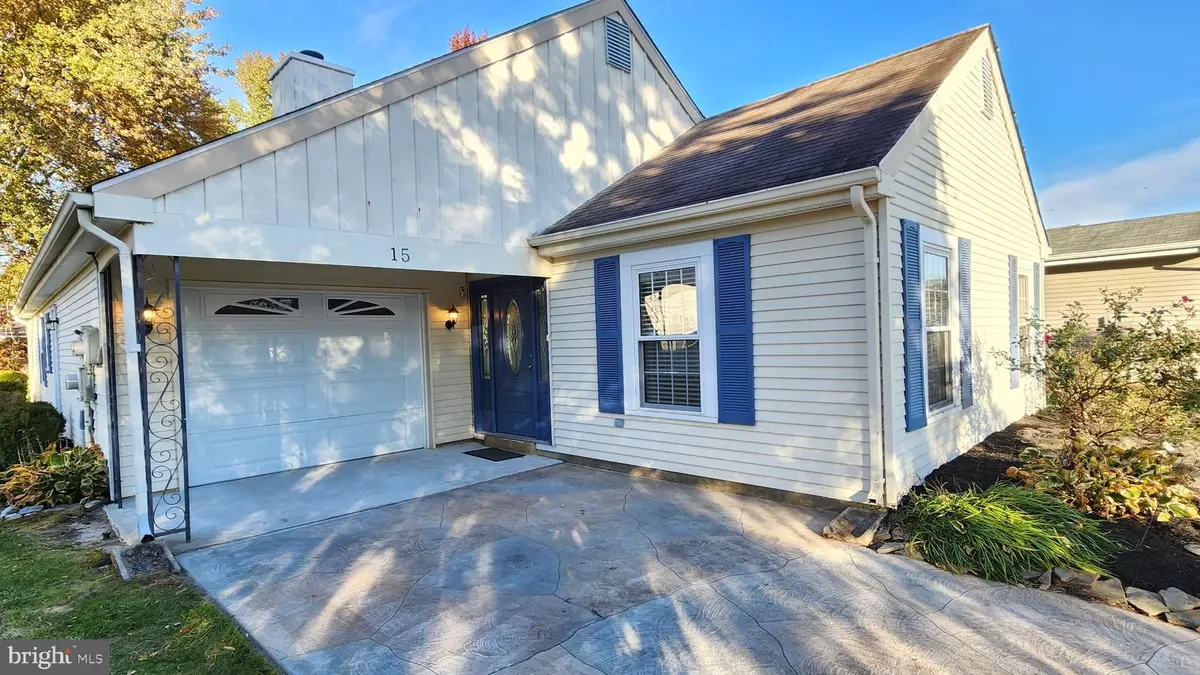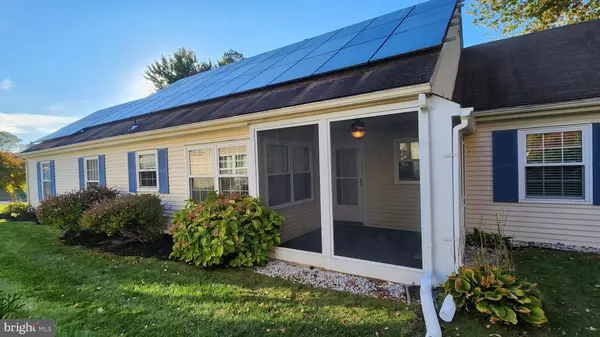
2 Beds
2 Baths
1,416 SqFt
2 Beds
2 Baths
1,416 SqFt
Key Details
Property Type Single Family Home
Sub Type Detached
Listing Status Active
Purchase Type For Sale
Square Footage 1,416 sqft
Price per Sqft $242
Subdivision Leisuretowne
MLS Listing ID NJBL2074964
Style Cottage
Bedrooms 2
Full Baths 2
HOA Fees $88/mo
HOA Y/N Y
Abv Grd Liv Area 1,416
Originating Board BRIGHT
Year Built 1973
Annual Tax Amount $3,558
Tax Year 2023
Lot Size 6,599 Sqft
Acres 0.15
Lot Dimensions 50.00 x 132.00
Property Description
This beauty is being offered with a 1 Year Home Warranty!
Solar Array and Roof installed early 2014! Monthly bill is $115
New floors Throughout the entire house!
This wont last long. This 2 bedroom 2 FULL bath model is the one of the larger units in the neighborhood.
With spacious entryways, a wrap-around style layout, a screened-in porch for those quiet mornings to enjoy a cup of coffee, and wood burning fireplace for those winter nights, this home has so much to offer!
Located across the street from one out of two clubhouses/pools, and is 2 blocks from LeisureTowne's largest lake! Store a kayak or canoe in your garage!
Location
State NJ
County Burlington
Area Southampton Twp (20333)
Zoning RDPL
Rooms
Main Level Bedrooms 2
Interior
Interior Features Bathroom - Jetted Tub, Combination Kitchen/Dining, Entry Level Bedroom, Kitchen - Eat-In
Hot Water Electric
Heating Baseboard - Electric
Cooling Central A/C
Flooring Luxury Vinyl Tile
Fireplaces Number 1
Fireplaces Type Brick, Wood
Inclusions All Appliances in AS-IS condition.
Equipment Built-In Microwave, Dishwasher, Dryer - Electric, Oven/Range - Electric, Washer, Water Heater
Furnishings No
Fireplace Y
Appliance Built-In Microwave, Dishwasher, Dryer - Electric, Oven/Range - Electric, Washer, Water Heater
Heat Source Electric
Laundry Main Floor, Has Laundry
Exterior
Exterior Feature Enclosed, Patio(s), Screened
Garage Garage Door Opener, Additional Storage Area, Inside Access
Garage Spaces 3.0
Utilities Available Electric Available, Cable TV
Waterfront N
Water Access N
Roof Type Shingle
Accessibility 36\"+ wide Halls
Porch Enclosed, Patio(s), Screened
Parking Type Attached Garage, Driveway
Attached Garage 1
Total Parking Spaces 3
Garage Y
Building
Lot Description Backs to Trees
Story 1
Foundation Slab
Sewer Public Sewer
Water Public
Architectural Style Cottage
Level or Stories 1
Additional Building Above Grade, Below Grade
New Construction N
Schools
School District Lenape Regional High
Others
Senior Community Yes
Age Restriction 55
Tax ID 33-02702 32-00008
Ownership Fee Simple
SqFt Source Assessor
Security Features Security Gate
Acceptable Financing Conventional, FHA, VA, Cash
Horse Property N
Listing Terms Conventional, FHA, VA, Cash
Financing Conventional,FHA,VA,Cash
Special Listing Condition Standard


"My job is to find and attract mastery-based agents to the office, protect the culture, and make sure everyone is happy! "







