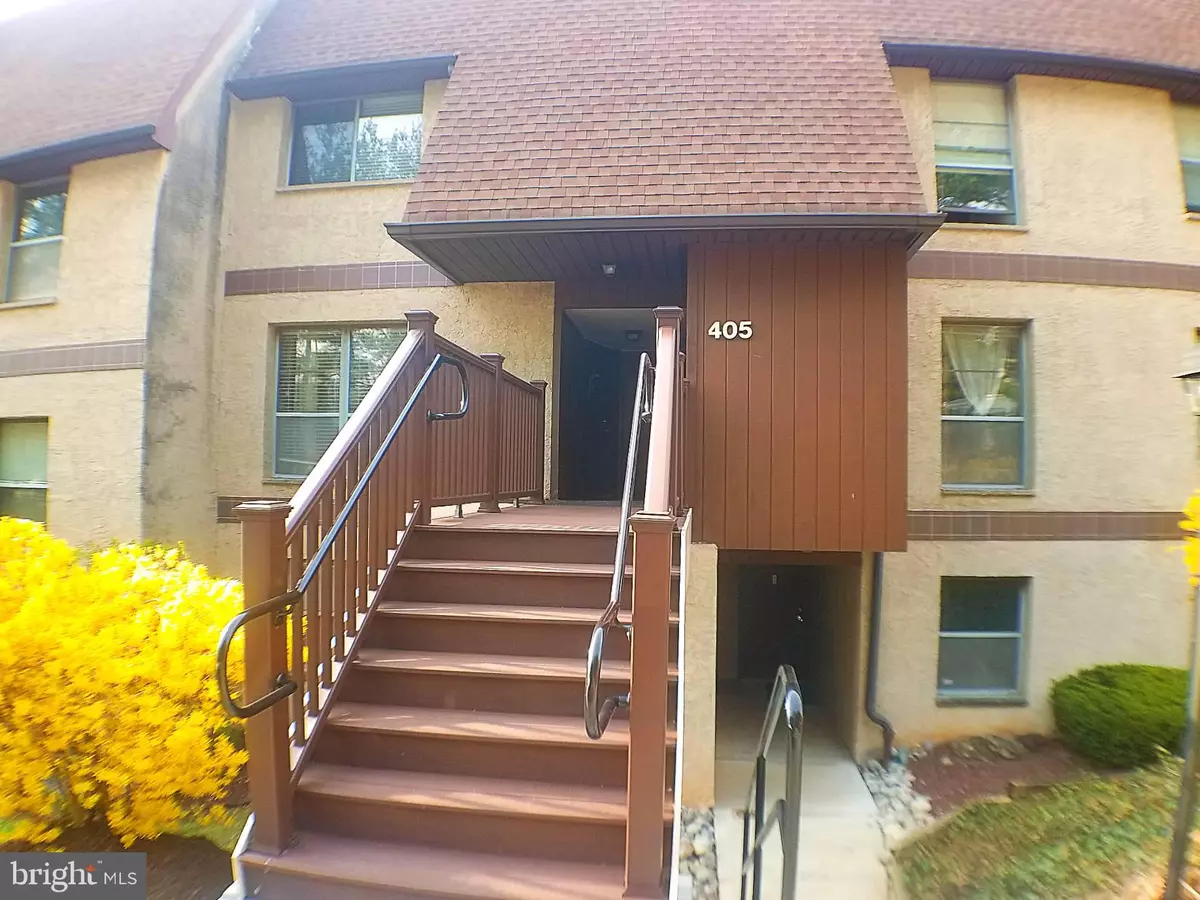
2 Beds
2 Baths
1,208 SqFt
2 Beds
2 Baths
1,208 SqFt
Key Details
Property Type Single Family Home, Condo
Sub Type Unit/Flat/Apartment
Listing Status Active
Purchase Type For Rent
Square Footage 1,208 sqft
Subdivision Green Tree Summit
MLS Listing ID PAPH2413394
Style Contemporary
Bedrooms 2
Full Baths 2
HOA Y/N N
Abv Grd Liv Area 1,208
Originating Board BRIGHT
Year Built 1990
Lot Dimensions 0.00 x 0.00
Property Description
Welcoome to 405 Shawmont Ave Unit D. Please note this condo association DOES NOT permit pets for renters. Welcome home! This open plan condo in Green Tree Summit offers ample space and luxury in a beautiful park like setting. Private community driveway leads to separate unit entrance to large foyer with 6' coat closet. Open plan large dining and living room, which features wood burning fireplace and balcony access. Generous kitchen space features all expected amenities - solid surface countertops, refrigerator, dishwasher, gas stove/oven, disposal, and ample cabinet storage, including a large floor to ceiling pantry cabinet. Private Main Bedroom features large ensuite full bath with jetted soaker tub, separate shower, and double vanity. This oversized bedroom has two large closets, one with built in shelving, and also opens to the balcony. Second bedroom is spacious, with large closet, and is directly adjacent to the second bath with single vanity and shower/tub. Conveniently located stacked washer and dryer in the hall closet. Enjoy the summer on the large 15 x 7 balcony with ample seating space and features two storage areas (one big enough to hold bikes and any other outdoor equipment or seasonal items!) Ample parallel parking on either side of the shared driveway, as well as additional parking in adjacent lot. Tenant qualifications - minimum credit score 650, proof of income 3x monthly rent, no evictions, judgements or convictions. First month, last month, and security deposit due upon lease signing. easy online application, non refundable $40 fee for each adult. Green Tree Summit is not associated with Green Tree Run, and does not share the amenities. This association also does not allow pets. Property is expected to be available 11/1, or can be available as earlyas 10/11 with a prorated rent agreement. Tenant pays all utilities.
Location
State PA
County Philadelphia
Area 19128 (19128)
Zoning RMX-1
Rooms
Other Rooms Living Room, Dining Room, Bedroom 2, Kitchen, Foyer, Bedroom 1, Other, Storage Room, Bathroom 1, Bathroom 2
Main Level Bedrooms 2
Interior
Interior Features Carpet, Combination Dining/Living, Dining Area, Entry Level Bedroom, Floor Plan - Open, Primary Bath(s), Pantry, Bathroom - Soaking Tub, Bathroom - Tub Shower, Upgraded Countertops, Walk-in Closet(s), WhirlPool/HotTub
Hot Water Natural Gas
Heating Forced Air
Cooling Central A/C
Flooring Carpet, Ceramic Tile
Fireplaces Number 1
Fireplaces Type Fireplace - Glass Doors, Wood
Equipment Built-In Microwave, Dishwasher, Disposal, Dryer, Oven/Range - Gas, Refrigerator, Washer, Water Heater
Fireplace Y
Appliance Built-In Microwave, Dishwasher, Disposal, Dryer, Oven/Range - Gas, Refrigerator, Washer, Water Heater
Heat Source Natural Gas
Laundry Dryer In Unit, Washer In Unit
Exterior
Garage Spaces 2.0
Amenities Available Common Grounds, Other
Waterfront N
Water Access N
View Garden/Lawn, Trees/Woods
Accessibility None
Parking Type Parking Lot, Off Street
Total Parking Spaces 2
Garage N
Building
Lot Description Backs - Open Common Area
Story 1
Unit Features Garden 1 - 4 Floors
Sewer Public Sewer
Water Public
Architectural Style Contemporary
Level or Stories 1
Additional Building Above Grade, Below Grade
Structure Type Dry Wall
New Construction N
Schools
Elementary Schools Shawmont School
Middle Schools Shawmont School
High Schools Roxborough
School District The School District Of Philadelphia
Others
Pets Allowed N
Senior Community No
Tax ID 888210911
Ownership Other
Miscellaneous Additional Storage Space,Air Conditioning,Common Area Maintenance,Grounds Maintenance,HOA/Condo Fee,Lawn Service,Parking,Snow Removal,Taxes,Trash Removal


"My job is to find and attract mastery-based agents to the office, protect the culture, and make sure everyone is happy! "







