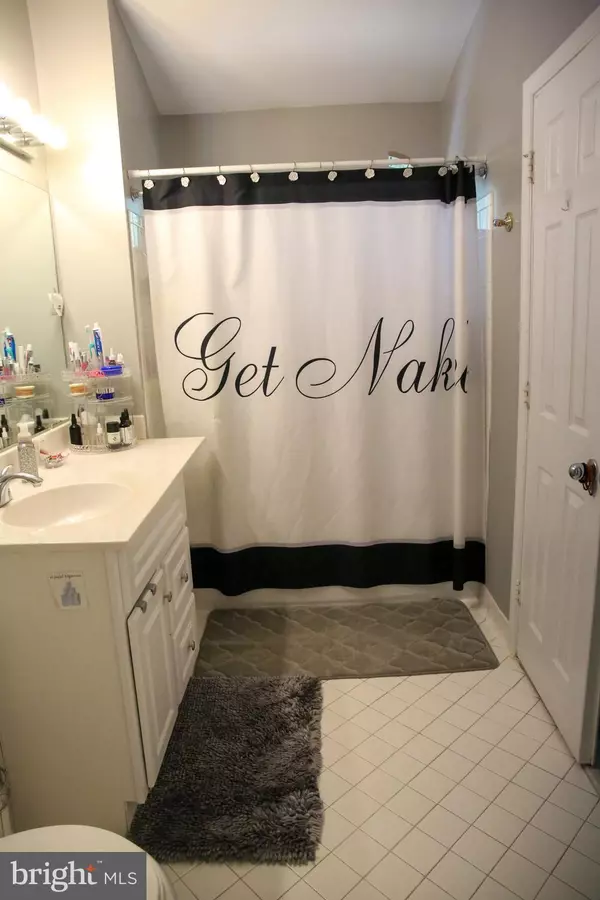
3 Beds
4 Baths
2,200 SqFt
3 Beds
4 Baths
2,200 SqFt
Key Details
Property Type Townhouse
Sub Type Interior Row/Townhouse
Listing Status Active
Purchase Type For Rent
Square Footage 2,200 sqft
Subdivision Woodview Village
MLS Listing ID MDPG2130674
Style Traditional
Bedrooms 3
Full Baths 3
Half Baths 1
HOA Fees $68/mo
HOA Y/N Y
Abv Grd Liv Area 1,480
Originating Board BRIGHT
Year Built 1993
Lot Size 1,600 Sqft
Acres 0.04
Property Description
Location
State MD
County Prince Georges
Zoning RSFA
Rooms
Basement Fully Finished
Interior
Interior Features Wood Floors, Upgraded Countertops, Carpet
Hot Water Natural Gas
Heating Central
Cooling Central A/C
Flooring Hardwood, Carpet
Inclusions 2 Parking spaces, HOA/Condo Fee, Sewer, Snow Removal, Trash Removal, Lawn service, Maid service, alarm system. 2 flat screen tv's
Equipment Built-In Microwave, Dishwasher, Disposal, Oven/Range - Gas
Fireplace N
Appliance Built-In Microwave, Dishwasher, Disposal, Oven/Range - Gas
Heat Source Natural Gas
Exterior
Garage Spaces 2.0
Waterfront N
Water Access N
Roof Type Shingle
Accessibility None
Parking Type Parking Lot
Total Parking Spaces 2
Garage N
Building
Story 2
Foundation Permanent
Sewer Public Sewer
Water Public
Architectural Style Traditional
Level or Stories 2
Additional Building Above Grade, Below Grade
Structure Type 9'+ Ceilings
New Construction N
Schools
School District Prince George'S County Public Schools
Others
Pets Allowed N
HOA Fee Include Common Area Maintenance,Snow Removal,Pool(s),Trash
Senior Community No
Tax ID 17131567957
Ownership Other
SqFt Source Assessor
Miscellaneous Water,Maid Service,Lawn Service,Snow Removal,Parking,Common Area Maintenance,HOA/Condo Fee,Trash Removal,Other
Horse Property N


"My job is to find and attract mastery-based agents to the office, protect the culture, and make sure everyone is happy! "







