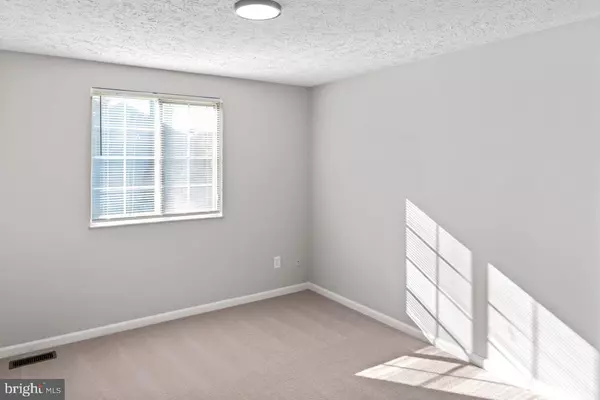
3 Beds
4 Baths
1,546 SqFt
3 Beds
4 Baths
1,546 SqFt
Key Details
Property Type Townhouse
Sub Type Interior Row/Townhouse
Listing Status Active
Purchase Type For Rent
Square Footage 1,546 sqft
Subdivision Hollymead
MLS Listing ID VAST2033824
Style Colonial
Bedrooms 3
Full Baths 2
Half Baths 2
HOA Fees $103/mo
HOA Y/N Y
Abv Grd Liv Area 1,246
Originating Board BRIGHT
Year Built 1989
Lot Size 1,598 Sqft
Acres 0.04
Property Description
503 Crossridge Ct offers three bedrooms, two full bathrooms upstairs. The main level welcomes you a formal living room, kitchen, dinning area and half bathroom. Downstairs welcomes you with a fireplace, recreational room and laundry/mechanical room. Fenced yard and walkout basement.
*Application via RentSpree, application fee non-refundable.
* Renters Insurance required.
* Home Warranty Deductible $100 per service call.
*Every Adult over 18 years must submit a separate application.
*Strong credit score preferred.
Location
State VA
County Stafford
Zoning R2
Rooms
Other Rooms Dining Room, Primary Bedroom, Bedroom 2, Bedroom 3, Kitchen, Family Room, Recreation Room, Bathroom 2, Primary Bathroom
Basement Connecting Stairway, Fully Finished, Interior Access, Outside Entrance, Walkout Level
Interior
Interior Features Carpet, Dining Area, Family Room Off Kitchen, Floor Plan - Open, Formal/Separate Dining Room, Pantry, Primary Bath(s)
Hot Water Electric
Heating Heat Pump(s)
Cooling Central A/C
Fireplaces Number 1
Fireplaces Type Mantel(s), Wood
Equipment Built-In Range, Dishwasher, Disposal, Dryer, Icemaker, Oven/Range - Electric, Refrigerator, Washer, Water Heater
Fireplace Y
Appliance Built-In Range, Dishwasher, Disposal, Dryer, Icemaker, Oven/Range - Electric, Refrigerator, Washer, Water Heater
Heat Source Electric
Exterior
Parking On Site 2
Waterfront N
Water Access N
Accessibility None
Parking Type Off Street
Garage N
Building
Story 3
Foundation Concrete Perimeter
Sewer Public Sewer
Water Public
Architectural Style Colonial
Level or Stories 3
Additional Building Above Grade, Below Grade
New Construction N
Schools
Elementary Schools Kate Waller Barrett
Middle Schools Stafford
High Schools North Stafford
School District Stafford County Public Schools
Others
Pets Allowed Y
HOA Fee Include Snow Removal,Trash
Senior Community No
Tax ID 21F 62
Ownership Other
SqFt Source Estimated
Pets Description Case by Case Basis, Breed Restrictions, Number Limit


"My job is to find and attract mastery-based agents to the office, protect the culture, and make sure everyone is happy! "







