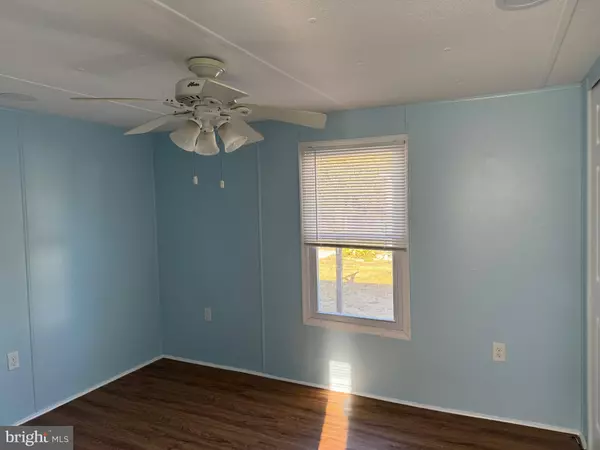
2 Beds
1 Bath
980 SqFt
2 Beds
1 Bath
980 SqFt
Key Details
Property Type Manufactured Home
Sub Type Manufactured
Listing Status Under Contract
Purchase Type For Sale
Square Footage 980 sqft
Price per Sqft $45
Subdivision Whispering Pine Mhp
MLS Listing ID DESU2073506
Style Traditional
Bedrooms 2
Full Baths 1
HOA Y/N N
Abv Grd Liv Area 980
Originating Board BRIGHT
Land Lease Amount 747.0
Land Lease Frequency Monthly
Year Built 1986
Annual Tax Amount $293
Tax Year 2024
Lot Size 65.110 Acres
Acres 65.11
Lot Dimensions 0.00 x 0.00
Property Description
Location
State DE
County Sussex
Area Lewes Rehoboth Hundred (31009)
Zoning TP
Rooms
Main Level Bedrooms 2
Interior
Interior Features Bathroom - Tub Shower, Ceiling Fan(s), Exposed Beams, Kitchen - Eat-In, Upgraded Countertops, Window Treatments
Hot Water Electric
Heating Forced Air
Cooling Central A/C
Flooring Laminate Plank
Equipment Built-In Microwave, Oven/Range - Electric, Refrigerator
Fireplace N
Window Features Casement
Appliance Built-In Microwave, Oven/Range - Electric, Refrigerator
Heat Source Oil
Laundry Hookup
Exterior
Garage Spaces 2.0
Waterfront N
Water Access N
Roof Type Shingle
Accessibility Level Entry - Main, No Stairs, Mobility Improvements
Parking Type Driveway
Total Parking Spaces 2
Garage N
Building
Story 1
Sewer Public Sewer
Water Public
Architectural Style Traditional
Level or Stories 1
Additional Building Above Grade, Below Grade
Structure Type Paneled Walls
New Construction N
Schools
School District Cape Henlopen
Others
Senior Community No
Tax ID 334-05.00-155.00-22614
Ownership Land Lease
SqFt Source Assessor
Special Listing Condition Standard


"My job is to find and attract mastery-based agents to the office, protect the culture, and make sure everyone is happy! "







