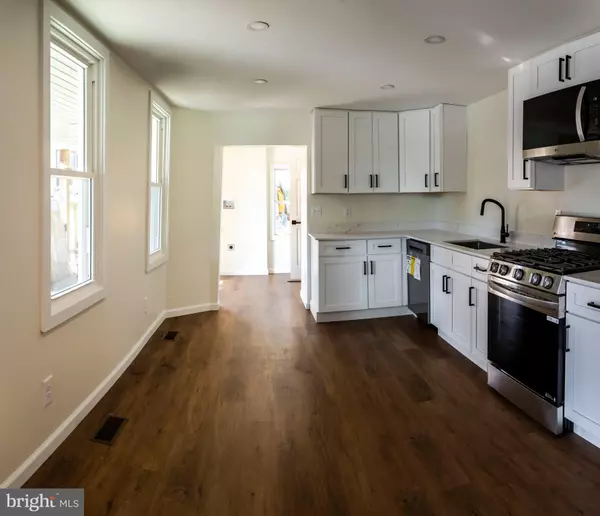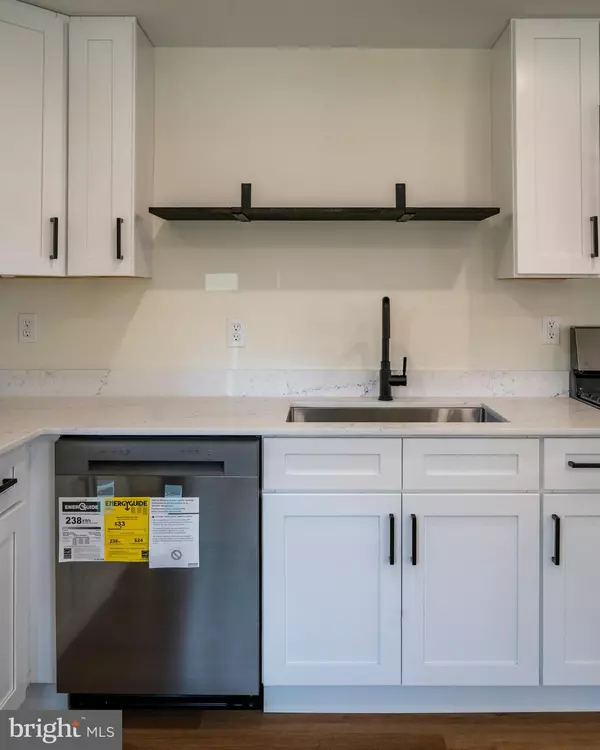
3 Beds
3 Baths
1,704 SqFt
3 Beds
3 Baths
1,704 SqFt
Key Details
Property Type Single Family Home
Sub Type Detached
Listing Status Active
Purchase Type For Sale
Square Footage 1,704 sqft
Price per Sqft $146
Subdivision Columbia Borough
MLS Listing ID PALA2059478
Style Traditional
Bedrooms 3
Full Baths 2
Half Baths 1
HOA Y/N N
Abv Grd Liv Area 1,704
Originating Board BRIGHT
Year Built 1900
Annual Tax Amount $2,949
Tax Year 2023
Lot Size 3,920 Sqft
Acres 0.09
Lot Dimensions 0.00 x 0.00
Property Description
The spacious living room offers ample room for contemporary living, while the second level has two spacious bedrooms and two bathrooms. On the third level, you’ll find an additional bedroom with a large walk in closet. The third level is equipped with its own mini-split system, providing efficient heating and cooling.
Outdoor living is made effortless with a newly installed deck, ideal for entertaining, and a freshly landscaped and seeded yard to enjoy throughout the seasons.
If you’re searching for a turnkey home with all the right upgrades, this property should be at the top of your list!
Location
State PA
County Lancaster
Area Columbia Boro (10511)
Zoning RESIDENTIAL
Direction South
Rooms
Other Rooms Bedroom 2, Bedroom 3, Kitchen, Family Room, Bedroom 1, Laundry, Bathroom 1, Bathroom 2, Half Bath
Basement Dirt Floor, Interior Access, Poured Concrete, Unfinished
Interior
Interior Features Attic, Ceiling Fan(s), Combination Kitchen/Dining, Crown Moldings, Dining Area, Floor Plan - Traditional, Kitchen - Eat-In, Wood Floors, Carpet, Bathroom - Tub Shower
Hot Water Electric
Heating Energy Star Heating System, Forced Air
Cooling Central A/C
Flooring Carpet, Laminate Plank, Luxury Vinyl Tile
Equipment Built-In Microwave, ENERGY STAR Dishwasher, Oven/Range - Gas, Water Heater
Furnishings No
Fireplace N
Appliance Built-In Microwave, ENERGY STAR Dishwasher, Oven/Range - Gas, Water Heater
Heat Source Natural Gas
Laundry Main Floor
Exterior
Exterior Feature Porch(es), Deck(s)
Fence Chain Link
Utilities Available Natural Gas Available, Electric Available
Waterfront N
Water Access N
View Street
Roof Type Composite,Shingle,Asphalt,Rubber
Accessibility None
Porch Porch(es), Deck(s)
Parking Type On Street
Garage N
Building
Lot Description Corner, Level, Rear Yard, SideYard(s)
Story 3
Foundation Stone
Sewer Public Sewer
Water Public
Architectural Style Traditional
Level or Stories 3
Additional Building Above Grade, Below Grade
Structure Type Dry Wall
New Construction N
Schools
Elementary Schools Park
Middle Schools Columbia Junior/Senior High School
High Schools Columbia Junior/Senior
School District Columbia Borough
Others
Pets Allowed Y
Senior Community No
Tax ID 110-25436-0-0000
Ownership Fee Simple
SqFt Source Estimated
Acceptable Financing Cash, Conventional, FHA, VA
Horse Property N
Listing Terms Cash, Conventional, FHA, VA
Financing Cash,Conventional,FHA,VA
Special Listing Condition Standard
Pets Description No Pet Restrictions


"My job is to find and attract mastery-based agents to the office, protect the culture, and make sure everyone is happy! "







