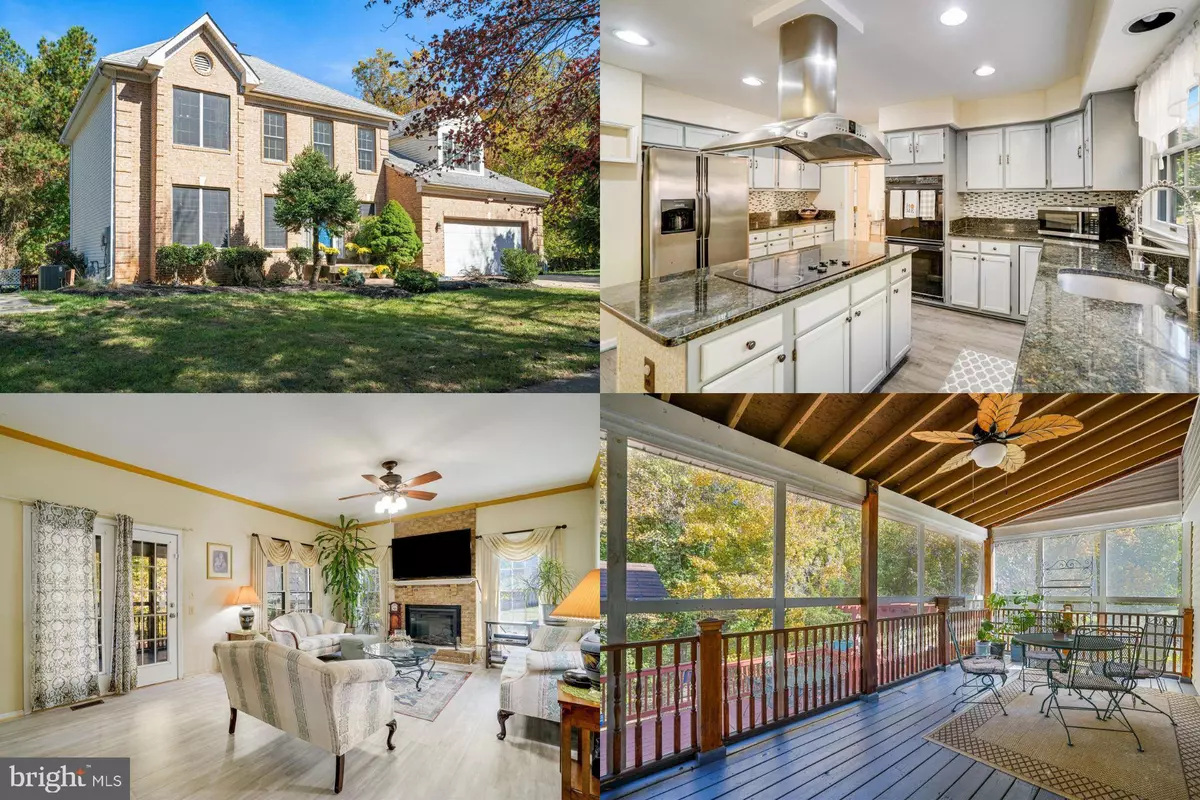
5 Beds
4 Baths
4,196 SqFt
5 Beds
4 Baths
4,196 SqFt
Key Details
Property Type Single Family Home
Sub Type Detached
Listing Status Coming Soon
Purchase Type For Sale
Square Footage 4,196 sqft
Price per Sqft $148
Subdivision Aragona Village
MLS Listing ID MDPG2131090
Style Colonial
Bedrooms 5
Full Baths 3
Half Baths 1
HOA Fees $45/mo
HOA Y/N Y
Abv Grd Liv Area 2,922
Originating Board BRIGHT
Year Built 1993
Annual Tax Amount $7,030
Tax Year 2024
Lot Size 0.387 Acres
Acres 0.39
Property Description
Formal living and dining rooms exude sophistication, while the cozy family room, complete with a warm fireplace, invites relaxation after a long day.
The grand primary suite is a true retreat, boasting soaring cathedral ceilings. The spa-like primary bath is a slice of paradise, featuring dual vanity sinks, a jetted tub for soaking away stress, a separate shower, and a skylight that fills the space with natural light. Upper-level laundry adds convenience, making daily tasks a breeze.
The fully finished basement is an entertainer's dream, offering a full bar, game room, bonus room, and an additional full bath—perfect for hosting movie nights or game days.
Outside, your personal oasis awaits: a covered screened deck with a ceiling fan for warm evenings, an outdoor deck with a charming pergola, and a paver patio ideal for gatherings. The large detached workshop can easily become a Man-Cave or She-Shed, complete with water, electricity, a full kitchen, and ample space for hobbies.
Located just minutes from the Beltway, National Harbor, DC, and Northern Virginia, this home is not just a place to live; it’s a place to create memories and enjoy life to the fullest.
Location
State MD
County Prince Georges
Zoning RE
Rooms
Basement Fully Finished
Interior
Interior Features Recessed Lighting, Built-Ins, Wet/Dry Bar, Ceiling Fan(s)
Hot Water Natural Gas
Heating Forced Air
Cooling Central A/C
Fireplaces Number 1
Equipment Dryer, Washer, Cooktop, Disposal, Refrigerator, Oven - Double
Fireplace Y
Window Features Skylights
Appliance Dryer, Washer, Cooktop, Disposal, Refrigerator, Oven - Double
Heat Source Natural Gas
Exterior
Exterior Feature Deck(s), Patio(s)
Garage Garage - Front Entry
Garage Spaces 2.0
Waterfront N
Water Access N
Accessibility None
Porch Deck(s), Patio(s)
Parking Type Attached Garage
Attached Garage 2
Total Parking Spaces 2
Garage Y
Building
Story 3
Foundation Other
Sewer Public Sewer
Water Public
Architectural Style Colonial
Level or Stories 3
Additional Building Above Grade, Below Grade
New Construction N
Schools
Elementary Schools Rose Valley
Middle Schools Isaac J Gourdine
High Schools Friendly
School District Prince George'S County Public Schools
Others
Senior Community No
Tax ID 17050269241
Ownership Fee Simple
SqFt Source Assessor
Special Listing Condition Standard


"My job is to find and attract mastery-based agents to the office, protect the culture, and make sure everyone is happy! "







