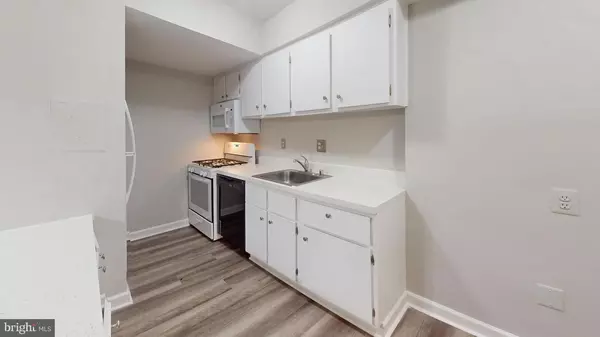
2 Beds
2 Baths
1,148 SqFt
2 Beds
2 Baths
1,148 SqFt
Key Details
Property Type Condo
Sub Type Condo/Co-op
Listing Status Active
Purchase Type For Rent
Square Footage 1,148 sqft
Subdivision Huntington Club
MLS Listing ID VAFX2208964
Style Contemporary
Bedrooms 2
Full Baths 1
Half Baths 1
HOA Y/N N
Abv Grd Liv Area 1,148
Originating Board BRIGHT
Year Built 1967
Lot Size 1,148 Sqft
Acres 0.03
Property Description
Location
State VA
County Fairfax
Zoning 220
Direction Northeast
Rooms
Other Rooms Living Room, Dining Room, Primary Bedroom, Bedroom 2, Kitchen, Laundry, Full Bath, Half Bath
Interior
Interior Features Breakfast Area, Carpet, Dining Area, Floor Plan - Open, Kitchen - Table Space, Pantry
Hot Water Other
Heating Other
Cooling Other
Flooring Carpet, Ceramic Tile, Laminated
Equipment Refrigerator, Stove, Built-In Microwave, Dishwasher, Disposal, Washer, Dryer
Fireplace N
Appliance Refrigerator, Stove, Built-In Microwave, Dishwasher, Disposal, Washer, Dryer
Heat Source Other
Laundry Dryer In Unit, Washer In Unit, Upper Floor
Exterior
Exterior Feature Balcony, Patio(s)
Parking On Site 1
Amenities Available Club House, Common Grounds, Community Center, Exercise Room, Tennis Courts, Tot Lots/Playground, Sauna
Waterfront N
Water Access N
Roof Type Built-Up
Street Surface Paved
Accessibility None
Porch Balcony, Patio(s)
Parking Type Parking Lot
Garage N
Building
Story 2
Foundation Other
Sewer Public Sewer
Water Public
Architectural Style Contemporary
Level or Stories 2
Additional Building Above Grade, Below Grade
New Construction N
Schools
Elementary Schools Cameron
Middle Schools Twain
High Schools Edison
School District Fairfax County Public Schools
Others
Pets Allowed Y
HOA Fee Include A/C unit(s),Air Conditioning,Appliance Maintenance,Common Area Maintenance,Electricity,Ext Bldg Maint,Laundry,Lawn Maintenance,Management,Parking Fee,Pool(s),Recreation Facility,Reserve Funds,Sewer,Trash,Taxes,Snow Removal,Water
Senior Community No
Tax ID 0831 23 0357
Ownership Other
SqFt Source Estimated
Miscellaneous Electricity,Gas,Heat,HOA/Condo Fee,HVAC Maint,Lawn Service,Parking,Pest Control,Sewer,Trash Removal,Snow Removal,Water
Pets Description Number Limit


"My job is to find and attract mastery-based agents to the office, protect the culture, and make sure everyone is happy! "







