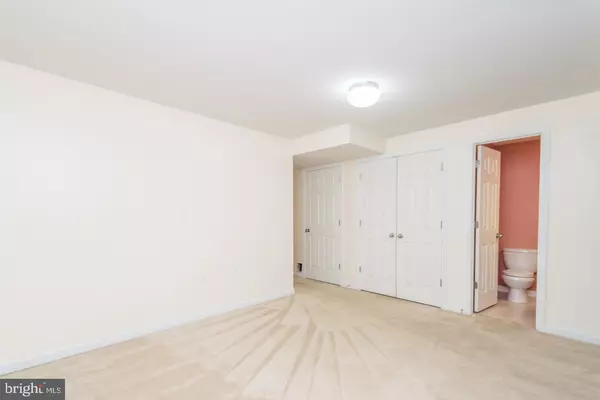$181,000
$181,000
For more information regarding the value of a property, please contact us for a free consultation.
3 Beds
4 Baths
2,371 SqFt
SOLD DATE : 11/28/2019
Key Details
Sold Price $181,000
Property Type Townhouse
Sub Type Interior Row/Townhouse
Listing Status Sold
Purchase Type For Sale
Square Footage 2,371 sqft
Price per Sqft $76
Subdivision Trout Run
MLS Listing ID WVBE171728
Sold Date 11/28/19
Style Colonial
Bedrooms 3
Full Baths 2
Half Baths 2
HOA Fees $27/ann
HOA Y/N Y
Abv Grd Liv Area 2,371
Originating Board BRIGHT
Year Built 2010
Annual Tax Amount $1,087
Tax Year 2019
Lot Size 3,920 Sqft
Acres 0.09
Property Description
You asked for it now you got it! This unbelieveale 3 level end unit townhouse boast extra bump outs on the backside giving you extra room inside and out. Enjoy your morning coffee or evening dinner while listing to the rippling of the water in the creek that runs across the backside of the community. Open kitchen/dining area for room to entertain your guest while cooking on the gas stove. Fully finished basement to place the pool table and sectional to watch your favorite program or sporting event. Wired for a generator expansion. One car garage with added storage, extra off street parking. Fantastic location for commuting and minutes away from the Amazon Distribution and P&G plant. This is a must see before it gets away from you. Will not last long, schedule your showing today.
Location
State WV
County Berkeley
Zoning 101
Rooms
Other Rooms Primary Bedroom, Bedroom 2, Bedroom 3, Kitchen, Family Room, Bathroom 1, Primary Bathroom
Basement Full
Interior
Interior Features Carpet, Ceiling Fan(s), Floor Plan - Traditional, Walk-in Closet(s), Attic, Combination Kitchen/Dining, Combination Kitchen/Living, Primary Bath(s), Pantry, Recessed Lighting, Window Treatments
Hot Water Natural Gas
Heating Heat Pump(s)
Cooling Central A/C
Flooring Carpet
Equipment Built-In Microwave, Dishwasher, Disposal, Dryer, Exhaust Fan, Oven/Range - Electric, Refrigerator, Washer
Appliance Built-In Microwave, Dishwasher, Disposal, Dryer, Exhaust Fan, Oven/Range - Electric, Refrigerator, Washer
Heat Source Natural Gas
Exterior
Exterior Feature Deck(s)
Garage Garage - Front Entry, Inside Access
Garage Spaces 1.0
Fence Wood
Utilities Available Cable TV Available, Phone Available
Waterfront N
Water Access N
Roof Type Asphalt
Accessibility Other
Porch Deck(s)
Parking Type Driveway, Attached Garage
Attached Garage 1
Total Parking Spaces 1
Garage Y
Building
Story 3+
Sewer Public Sewer
Water Public
Architectural Style Colonial
Level or Stories 3+
Additional Building Above Grade, Below Grade
New Construction N
Schools
Elementary Schools Bunker Hill
Middle Schools Musselman
High Schools Musselman
School District Berkeley County Schools
Others
Pets Allowed Y
Senior Community No
Tax ID 0710N009800000000
Ownership Fee Simple
SqFt Source Assessor
Acceptable Financing Cash, Conventional, FHA
Listing Terms Cash, Conventional, FHA
Financing Cash,Conventional,FHA
Special Listing Condition Standard
Pets Description Cats OK, Dogs OK
Read Less Info
Want to know what your home might be worth? Contact us for a FREE valuation!

Our team is ready to help you sell your home for the highest possible price ASAP

Bought with Celia Evangelina Lainez • Keller Williams Realty

"My job is to find and attract mastery-based agents to the office, protect the culture, and make sure everyone is happy! "







