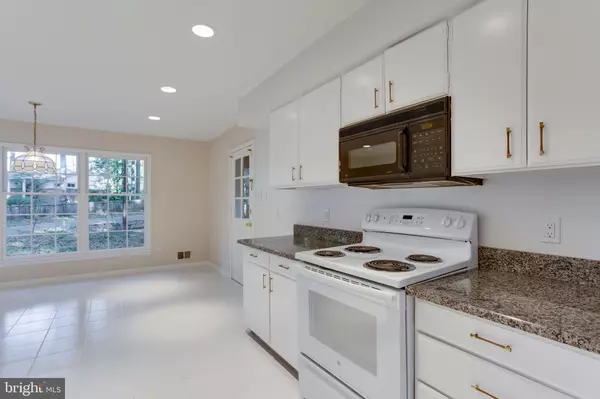$615,000
$625,000
1.6%For more information regarding the value of a property, please contact us for a free consultation.
4 Beds
3 Baths
2,258 SqFt
SOLD DATE : 12/27/2019
Key Details
Sold Price $615,000
Property Type Single Family Home
Sub Type Detached
Listing Status Sold
Purchase Type For Sale
Square Footage 2,258 sqft
Price per Sqft $272
Subdivision None Available
MLS Listing ID MDMC678460
Sold Date 12/27/19
Style Ranch/Rambler
Bedrooms 4
Full Baths 3
HOA Y/N N
Abv Grd Liv Area 1,528
Originating Board BRIGHT
Year Built 1968
Annual Tax Amount $8,116
Tax Year 2019
Lot Size 0.349 Acres
Acres 0.35
Property Description
Comfortable living best describes this lovely home situated on a culdesac in a wooded setting also featuring entirely remodeled bathrooms, brand new paint inside and out and gleaming refinished hardwood floors. Its outdoor features are sure to please, with a covered deck adjoining the kitchen and another massive deck at the rear of the home. These in addition to a brick patio complete with brick barbecue are sure to provide endless hours of family enjoyment and enable its owners to entertain guests in high style. There's tons of space for fun and relaxation downstairs with an additional bedroom, a family room with a fireplace and a game room all covered in brand new wall to wall carpet. New appliances include its air conditioning, water heater, washer and dryer and many other great features too numerous to list. Its terrific location makes commuting a breeze and puts it within the sought after Wootton High School cluster.
Location
State MD
County Montgomery
Zoning RS
Direction South
Rooms
Other Rooms Living Room, Dining Room, Primary Bedroom, Bedroom 2, Bedroom 3, Bedroom 4, Kitchen, Game Room, Family Room, Foyer, Laundry, Bathroom 2, Bathroom 3, Primary Bathroom
Basement Connecting Stairway, Daylight, Partial, Full, Fully Finished, Heated, Improved, Interior Access, Outside Entrance, Poured Concrete, Rear Entrance, Shelving, Walkout Level, Windows
Main Level Bedrooms 3
Interior
Interior Features Attic, Carpet, Floor Plan - Traditional, Formal/Separate Dining Room, Kitchen - Eat-In, Kitchen - Table Space, Primary Bath(s), Recessed Lighting, Stall Shower, Tub Shower, Upgraded Countertops, Wood Floors
Hot Water Natural Gas
Heating Central, Forced Air
Cooling Central A/C
Flooring Hardwood, Carpet, Partially Carpeted, Slate, Tile/Brick
Fireplaces Number 1
Fireplaces Type Brick, Mantel(s), Screen
Equipment Dishwasher, Disposal, Dryer - Electric, Dryer - Front Loading, Dual Flush Toilets, Oven - Self Cleaning, Oven - Single, Oven/Range - Electric, Microwave, Refrigerator, Washer - Front Loading, Water Heater - High-Efficiency, Built-In Microwave
Furnishings No
Fireplace Y
Window Features Bay/Bow,Casement,Double Hung,Double Pane,Screens,Sliding,Wood Frame
Appliance Dishwasher, Disposal, Dryer - Electric, Dryer - Front Loading, Dual Flush Toilets, Oven - Self Cleaning, Oven - Single, Oven/Range - Electric, Microwave, Refrigerator, Washer - Front Loading, Water Heater - High-Efficiency, Built-In Microwave
Heat Source Natural Gas
Laundry Lower Floor
Exterior
Exterior Feature Brick, Deck(s), Patio(s), Porch(es)
Garage Spaces 4.0
Utilities Available Cable TV Available, DSL Available, Electric Available, Natural Gas Available, Phone Available
Waterfront N
Water Access N
View Trees/Woods
Roof Type Asphalt,Pitched
Street Surface Access - On Grade,Black Top,Paved
Accessibility None
Porch Brick, Deck(s), Patio(s), Porch(es)
Road Frontage City/County
Parking Type Driveway, Off Street, On Street, Other
Total Parking Spaces 4
Garage N
Building
Lot Description Backs to Trees, Cul-de-sac, No Thru Street, Partly Wooded, Private, Trees/Wooded
Story 2
Foundation Block, Brick/Mortar, Slab
Sewer Public Sewer
Water Public
Architectural Style Ranch/Rambler
Level or Stories 2
Additional Building Above Grade, Below Grade
Structure Type Dry Wall
New Construction N
Schools
Elementary Schools Lakewood
Middle Schools Robert Frost
High Schools Thomas S. Wootton
School District Montgomery County Public Schools
Others
Senior Community No
Tax ID 160400156010
Ownership Fee Simple
SqFt Source Assessor
Acceptable Financing Negotiable
Horse Property N
Listing Terms Negotiable
Financing Negotiable
Special Listing Condition Standard
Read Less Info
Want to know what your home might be worth? Contact us for a FREE valuation!

Our team is ready to help you sell your home for the highest possible price ASAP

Bought with Snezhana S Conway • Keller Williams Capital Properties

"My job is to find and attract mastery-based agents to the office, protect the culture, and make sure everyone is happy! "







