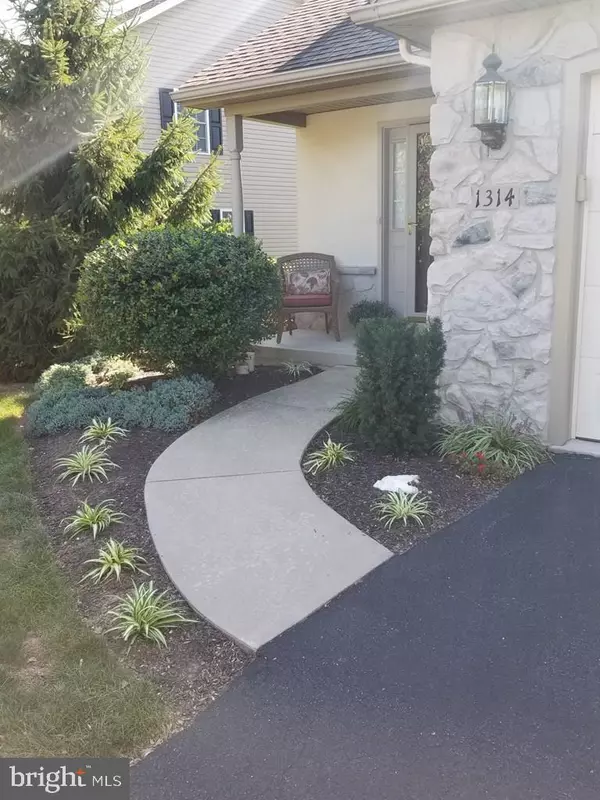$250,000
$267,500
6.5%For more information regarding the value of a property, please contact us for a free consultation.
3 Beds
3 Baths
2,237 SqFt
SOLD DATE : 12/30/2019
Key Details
Sold Price $250,000
Property Type Townhouse
Sub Type End of Row/Townhouse
Listing Status Sold
Purchase Type For Sale
Square Footage 2,237 sqft
Price per Sqft $111
Subdivision Summit Pointe At Elm Tree
MLS Listing ID PALA141286
Sold Date 12/30/19
Style Side-by-Side
Bedrooms 3
Full Baths 2
Half Baths 1
HOA Fees $114/mo
HOA Y/N Y
Abv Grd Liv Area 2,237
Originating Board BRIGHT
Year Built 2005
Annual Tax Amount $4,478
Tax Year 2020
Lot Size 6,534 Sqft
Acres 0.15
Lot Dimensions 0.00 x 0.00
Property Description
Welcome to one the largest lots in the development. You don't want to miss this beautiful home! Open floor plan with vaulted ceilings, bright ans airy living room featuring a modern gas fireplace. As an end unit , you will enjoy privacy yet have the convenience of association living. The main floor master bedroom includes a spacious walk- in closet and laundry area. The large eat-in kitchen has a moveable island. The second floor consists of two large bedrooms, full bath, and a delightful loft space that is currently used an office. off the loft is an additional bonus room. The house also has custom blinds. We ar 1.5 miles from 283, making it convenient to Harrisburg, Hershey and Lancaster.the quiet and well maintained neighborhood is managed by an HOA with awesome maintenance benefits. Also there is a transferable warranty on all appliances, electric ,plumbing,heating and air conditioning.
Location
State PA
County Lancaster
Area Rapho Twp (10554)
Zoning RESIDENTIAL
Rooms
Basement Full
Main Level Bedrooms 1
Interior
Heating Heat Pump - Gas BackUp
Cooling Central A/C
Fireplaces Number 1
Heat Source Natural Gas
Exterior
Garage Garage - Front Entry
Garage Spaces 2.0
Waterfront N
Water Access N
Roof Type Shingle
Accessibility 32\"+ wide Doors
Parking Type Attached Garage, Driveway
Attached Garage 2
Total Parking Spaces 2
Garage Y
Building
Story 2
Sewer Public Sewer
Water Public
Architectural Style Side-by-Side
Level or Stories 2
Additional Building Above Grade, Below Grade
New Construction N
Schools
School District Manheim Central
Others
HOA Fee Include Ext Bldg Maint,Common Area Maintenance,Lawn Care Front,Lawn Care Rear,Lawn Care Side,Lawn Maintenance,Snow Removal,Road Maintenance
Senior Community No
Tax ID 540-61828-0-0000
Ownership Fee Simple
SqFt Source Assessor
Special Listing Condition Standard
Read Less Info
Want to know what your home might be worth? Contact us for a FREE valuation!

Our team is ready to help you sell your home for the highest possible price ASAP

Bought with James Englert Jr • Coldwell Banker Realty

"My job is to find and attract mastery-based agents to the office, protect the culture, and make sure everyone is happy! "







